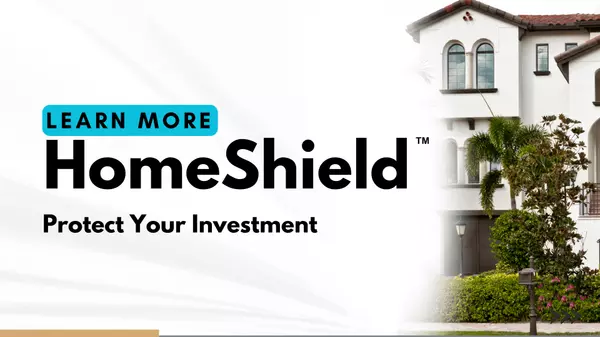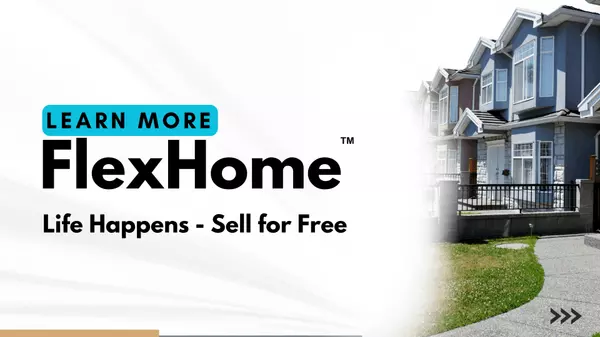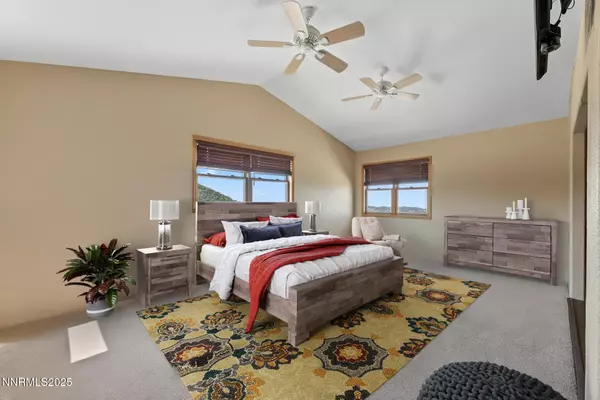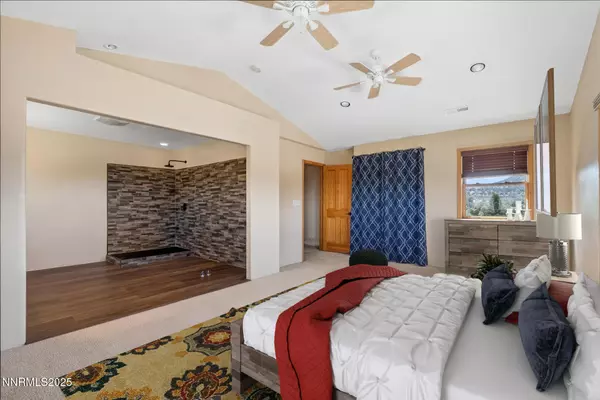21470 Graves Reno, NV 89521

UPDATED:
Key Details
Property Type Single Family Home
Sub Type Single Family Residence
Listing Status Active
Purchase Type For Sale
Square Footage 1,940 sqft
Price per Sqft $373
MLS Listing ID 240012000
Bedrooms 3
Full Baths 2
Half Baths 1
HOA Fees $200/ann
Year Built 1995
Annual Tax Amount $3,363
Lot Size 2.240 Acres
Acres 2.24
Lot Dimensions 2.24
Property Sub-Type Single Family Residence
Property Description
Location
State NV
County Storey
Zoning E1VCH
Direction Geiger Grade Rd - Calavaras Rd - Graves Rd
Rooms
Family Room None
Other Rooms Entrance Foyer
Master Bedroom Double Sinks, Shower Stall, Walk-In Closet(s) 2
Dining Room Kitchen Combination
Kitchen Breakfast Bar
Interior
Interior Features Breakfast Bar, Ceiling Fan(s), Entrance Foyer, High Ceilings, Pantry, Smart Thermostat, Walk-In Closet(s)
Heating Fireplace(s), Forced Air, Propane
Flooring Ceramic Tile
Fireplaces Number 1
Fireplaces Type Pellet Stove
Fireplace Yes
Appliance Electric Cooktop
Laundry Laundry Room
Exterior
Parking Features Attached, Garage, Garage Door Opener, RV Access/Parking, RV Garage
Garage Spaces 10.0
Utilities Available Cable Available, Electricity Available, Internet Available, Phone Available, Water Available, Cellular Coverage
Amenities Available None
View Y/N Yes
View City, Desert, Mountain(s), Trees/Woods, Valley
Roof Type Composition,Pitched,Shingle
Porch Deck
Total Parking Spaces 10
Garage Yes
Building
Lot Description Landscaped, Level, Open Lot, Sloped Down
Story 2
Foundation Crawl Space
Water Private, Well
Structure Type Batts Insulation,Wood Siding
New Construction No
Schools
Elementary Schools Gallagher, Hugh
Middle Schools Virginia City
High Schools Virginia City
Others
Tax ID 003-182-17
Acceptable Financing 1031 Exchange, Cash, Conventional, FHA, VA Loan
Listing Terms 1031 Exchange, Cash, Conventional, FHA, VA Loan
Virtual Tour https://media.aliriveraphotography.com/21470-Graves-Rd/idx
Save 24K + On Your Next Home
Watch this step by step blueprint on how to get the best home at the best price in the best neighborhood by using our EquityPath System ™ for free.




BOOK YOUR DISCOVERY CALL TODAY | Unlock your free access to the EquityPath System™ 👉
As Featured On









Buy Smart. Negotiate Hard. Close Like a Pro.
Ready to buy your dream home with confidence? The Home Buyer Success Academy is your step-by-step guide to mastering the entire process—from smart financial planning with AI to negotiating like a pro and closing with ease. Inside, you’ll find 11 powerful chapters designed to make you feel informed, empowered, and in control. Say goodbye to confusion and hello to clarity. This is more than a course—it’s your roadmap to homeownership.
Download The E-Book Here
Learn how our mortgage concierge program will save you 25K on virtually any home on the market!
BOOK YOUR DISCOVERY CALL TODAY | Unlock your free access to the EquityPath System™ 👉
GET MORE INFORMATION




