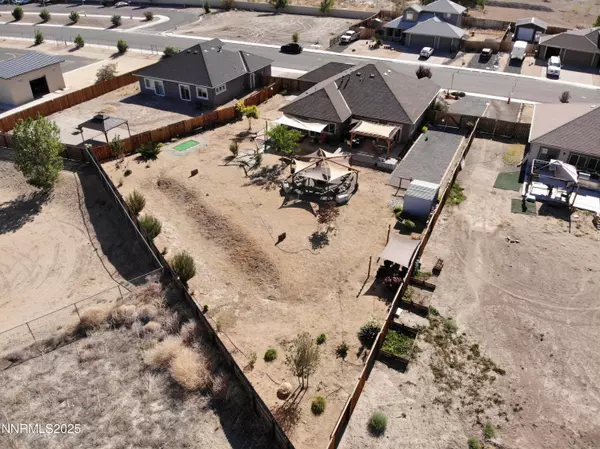1178 Jasmine LN Lane Fernley, NV 89408
OPEN HOUSE
Sat Aug 09, 11:00am - 1:00pm
UPDATED:
Key Details
Property Type Single Family Home
Sub Type Single Family Residence
Listing Status Active
Purchase Type For Sale
Square Footage 1,824 sqft
Price per Sqft $257
Subdivision Silverland Estates Ph 2
MLS Listing ID 250051811
Bedrooms 3
Full Baths 2
Year Built 2019
Annual Tax Amount $5,315
Lot Size 0.385 Acres
Acres 0.39
Lot Dimensions 0.39
Property Sub-Type Single Family Residence
Property Description
Step inside to find high ceilings throughout and an open floor plan that was made for entertaining. The split-bedroom layout offers privacy for everyone—something buyers are always looking for. The kitchen is a standout with granite countertops, pull-out drawers, bar-top seating, and all appliances included. It opens seamlessly to the dining and living areas, making it easy to host friends or keep an eye on the game while you cook.
The primary suite is spacious and inviting with a large walk-in closet, dual sinks, and a separate soaking tub and shower. Additional bedrooms are generous in size with great closet space and natural light.
But where this home really shines is outside. Sitting on one of the largest lots in the neighborhood—.39 acres—you'll have RV access and RV hookups, plus a beautifully landscaped backyard complete with solar lighting, a gazebo, a hammock station, and plenty of room to play, garden, or simply relax under the stars. Plus you get great seats to the city's fireworks show each year!
With a full 3-car garage, curb appeal to spare, and truly move-in ready condition, this one checks all the boxes.
Location
State NV
County Lyon
Community Silverland Estates Ph 2
Area Silverland Estates Ph 2
Zoning SF9
Direction Farm District to Jasmine
Rooms
Family Room High Ceilings
Other Rooms Office Den
Dining Room Great Room
Kitchen Breakfast Bar
Interior
Interior Features High Ceilings
Heating Forced Air, Natural Gas
Cooling Refrigerated
Flooring Laminate
Fireplace No
Laundry Cabinets, In Hall
Exterior
Exterior Feature RV Hookup
Parking Features Attached, Garage, Garage Door Opener, RV Access/Parking
Garage Spaces 3.0
Pool None
Utilities Available Cable Connected, Electricity Connected, Internet Connected, Natural Gas Connected, Phone Available, Sewer Connected, Water Connected, Cellular Coverage, Underground Utilities, Water Meter Installed
View Y/N Yes
View Mountain(s)
Roof Type Composition,Pitched
Porch Patio
Total Parking Spaces 3
Garage Yes
Building
Lot Description Sprinklers In Front, Sprinklers In Rear
Story 1
Foundation Slab
Water Public
Structure Type Stucco,Other
New Construction No
Schools
Elementary Schools East Valley
Middle Schools Silverland
High Schools Fernley
Others
Tax ID 022-403-19
Acceptable Financing 1031 Exchange, Cash, Conventional, FHA, VA Loan
Listing Terms 1031 Exchange, Cash, Conventional, FHA, VA Loan
Special Listing Condition Standard



