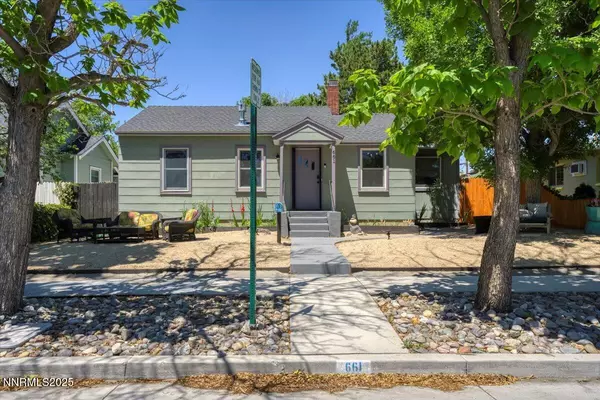661 Thoma ST Street Reno, NV 89502
UPDATED:
Key Details
Property Type Single Family Home
Sub Type Single Family Residence
Listing Status Active
Purchase Type For Sale
Square Footage 992 sqft
Price per Sqft $599
Subdivision Burke'S Addition
MLS Listing ID 250051832
Bedrooms 2
Full Baths 1
Year Built 1932
Annual Tax Amount $637
Lot Size 6,969 Sqft
Acres 0.16
Lot Dimensions 0.16
Property Sub-Type Single Family Residence
Property Description
Live stylishly in one of Reno's most beloved and creatively charged neighborhoods. Situated in the historic and highly walkable Wells Avenue Conservation District, just steps from the cultural heartbeat of Midtown Reno, this fully remodeled Craftsman-style home blends early 20th-century charm with modern luxury.
Step into the sun-filled great room where original hardwood floors, an integrated dining and family area, and direct patio access create the perfect setting for gathering or unwinding. The chef's kitchen is a curated mix of form and function, featuring:
Brand-new Samsung appliances with water filtration, dual ice types (cubed + nugget), remote oven management app, and built-in air fryer. A deep farmhouse sink, country-style cabinetry, black-and-white checkerboard flooring, and subway tile backsplash to complete the retro-modern aesthetic. The spacious primary bedroom is elevated by a vaulted Tudor-style ceiling, while the generous second bedroom offers flexible space for guests or a home studio.
The crown jewel? A brand-new bathroom remodel by celebrated sculptor Peter Hazel, known for his monumental installations across the U.S. This space merges art and utility with handcrafted flair and unexpected detailing.
Step outside into your private, xeriscaped backyard oasis, where a lush English garden-inspired environment awaits. Designed with intentional micro spaces, the yard invites you to lounge in a hammock under mature trees, sink a putt on the mini green, or enjoy a friendly round of bocce ball. Multiple patio and deck zones—both covered and open-air—offer year-round flexibility for entertaining or tranquil evenings.
And for creators, explorers, or gearheads—there's a freestanding garage with alley access, perfect for storing Tahoe adventure supplies, transforming into an art studio, or simply parking securely. Complete with a new garage door opener, it's a versatile space that adapts to your lifestyle.
A gated rear entry with alley access adds privacy, convenience, and secure space for your RV, boat, or recreational toys. Situated on a large lot with multi-family zoning, this property offers the unique opportunity to build a second dwelling along the alley—ideal for a multi-generational living setup, guest quarters, or an income-producing unit to maximize the full potential of this urban oasis.
Surrounded by Midtown's indie cafés, vintage shops, art walks, and foodie havens, 661 Thoma is more than a home—it's a gateway to Reno's most dynamic, design-forward community.
Location
State NV
County Washoe
Community Burke'S Addition
Area Burke'S Addition
Zoning Mf14
Rooms
Family Room None
Other Rooms None
Dining Room Great Room
Kitchen ENERGY STAR Qualified Applicances
Interior
Interior Features Ceiling Fan(s), Pantry
Flooring Tile
Fireplaces Number 1
Fireplaces Type Wood Burning Stove
Fireplace Yes
Laundry Laundry Closet, Shelves, Washer Hookup
Exterior
Exterior Feature None
Parking Features Alley Access, Assigned, Detached, Garage, Garage Door Opener, RV Access/Parking
Garage Spaces 1.0
Utilities Available Cable Available, Electricity Connected, Internet Available, Natural Gas Connected, Sewer Connected, Water Connected, Cellular Coverage, Water Meter Installed
View Y/N Yes
View Mountain(s)
Roof Type Composition,Shingle
Porch Patio, Deck
Total Parking Spaces 1
Garage No
Building
Lot Description Gentle Sloping, Level, Other
Story 1
Foundation Crawl Space
Water Public
Structure Type Wood Siding
New Construction No
Schools
Elementary Schools Booth
Middle Schools Vaughn
High Schools Wooster
Others
Tax ID 01310413
Acceptable Financing Cash, Conventional, FHA, VA Loan
Listing Terms Cash, Conventional, FHA, VA Loan
Special Listing Condition Standard



