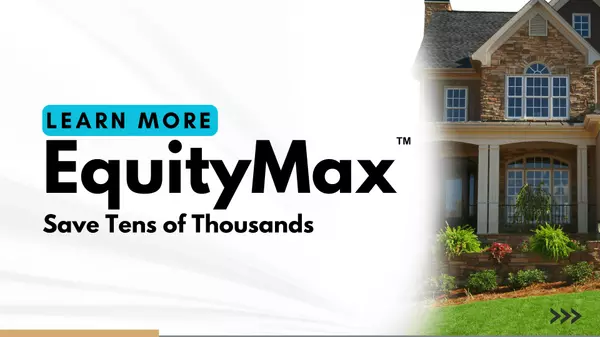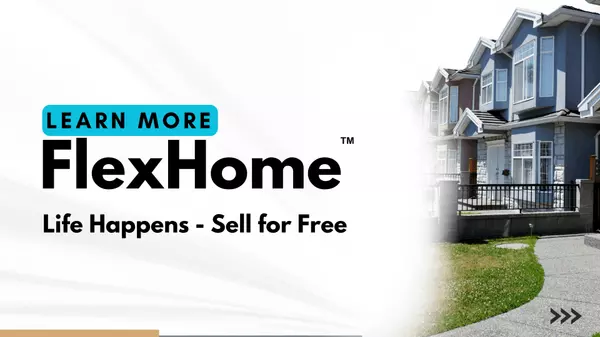3796 Bellingham DR Reno, NV 89511

UPDATED:
Key Details
Property Type Single Family Home
Sub Type Single Family Residence
Listing Status Active
Purchase Type For Sale
Square Footage 2,609 sqft
Price per Sqft $331
Subdivision Galena Terrace 2
MLS Listing ID 250052432
Bedrooms 4
Full Baths 2
Half Baths 1
HOA Fees $210/ann
Year Built 1997
Annual Tax Amount $3,564
Lot Size 0.431 Acres
Acres 0.43
Lot Dimensions 0.43
Property Sub-Type Single Family Residence
Property Description
Location
State NV
County Washoe
Community Galena Terrace 2
Area Galena Terrace 2
Zoning MDS
Direction Edmonton to Bellingham
Rooms
Family Room Ceiling Fan(s)
Other Rooms Bonus Room
Master Bedroom Double Sinks, On Main Floor, Shower Stall, Walk-In Closet(s) 2
Dining Room Great Room
Kitchen Breakfast Nook
Interior
Interior Features Cathedral Ceiling(s), Ceiling Fan(s), High Ceilings, Kitchen Island, Pantry, Primary Downstairs, Vaulted Ceiling(s), Walk-In Closet(s)
Heating Fireplace(s), Forced Air, Natural Gas
Cooling Central Air, Refrigerated
Flooring Ceramic Tile
Fireplaces Number 1
Fireplaces Type Gas
Fireplace Yes
Appliance Gas Cooktop
Laundry Cabinets, Laundry Area, Laundry Room, Shelves, Sink, Washer Hookup
Exterior
Parking Features Additional Parking, Garage, Garage Door Opener, Parking Pad, RV Access/Parking
Garage Spaces 3.0
Pool None
Utilities Available Cable Available, Electricity Connected, Internet Available, Internet Connected, Natural Gas Connected, Phone Connected, Sewer Connected, Water Connected, Underground Utilities, Water Meter Installed
Amenities Available Landscaping
View Y/N Yes
View Mountain(s)
Roof Type Pitched,Tile
Porch Patio
Total Parking Spaces 3
Garage No
Building
Lot Description Gentle Sloping, Landscaped, Level, Sprinklers In Front, Sprinklers In Rear
Story 2
Foundation Crawl Space, Full Perimeter
Water Public
Structure Type HardiPlank Type
New Construction No
Schools
Elementary Schools Hunsberger
Middle Schools Marce Herz
High Schools Galena
Others
Tax ID 049-831-04
Acceptable Financing 1031 Exchange, Cash, Conventional, FHA, VA Loan
Listing Terms 1031 Exchange, Cash, Conventional, FHA, VA Loan
Special Listing Condition Standard
Save 24K + On Your Next Home
Watch this step by step blueprint on how to get the best home at the best price in the best neighborhood by using our EquityPath System ™ for free.




BOOK YOUR DISCOVERY CALL TODAY | Unlock your free access to the EquityPath System™ 👉
As Featured On









Buy Smart. Negotiate Hard. Close Like a Pro.
Ready to buy your dream home with confidence? The Home Buyer Success Academy is your step-by-step guide to mastering the entire process—from smart financial planning with AI to negotiating like a pro and closing with ease. Inside, you’ll find 11 powerful chapters designed to make you feel informed, empowered, and in control. Say goodbye to confusion and hello to clarity. This is more than a course—it’s your roadmap to homeownership.
Download The E-Book Here
Learn how our mortgage concierge program will save you 25K on virtually any home on the market!
BOOK YOUR DISCOVERY CALL TODAY | Unlock your free access to the EquityPath System™ 👉
GET MORE INFORMATION




