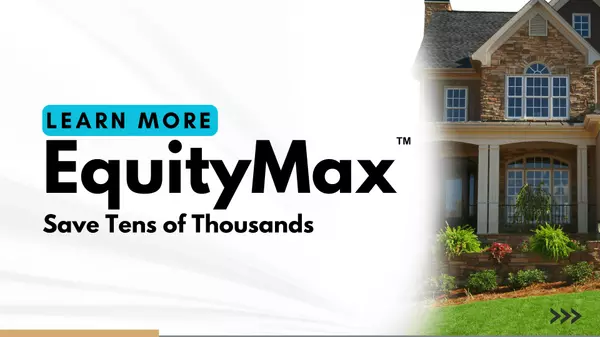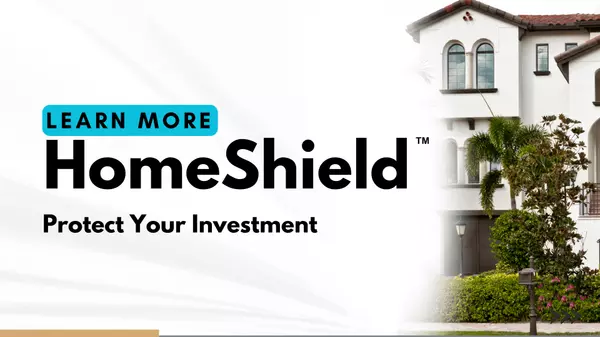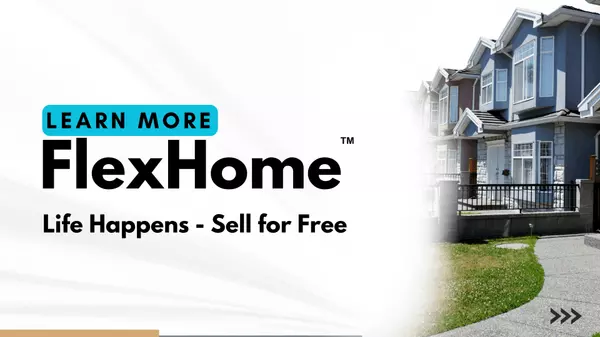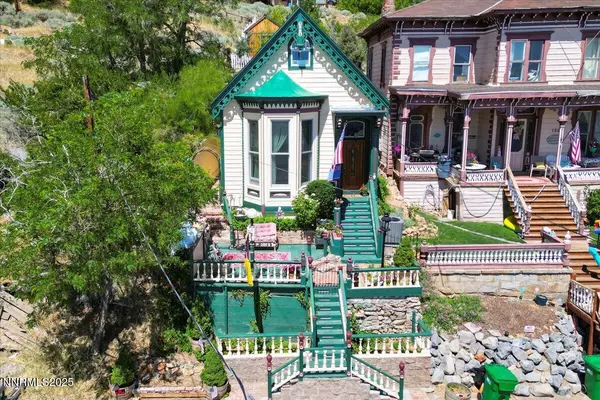158 S B ST Virginia City, NV 89440

UPDATED:
Key Details
Property Type Single Family Home
Sub Type Single Family Residence
Listing Status Active
Purchase Type For Sale
Square Footage 1,971 sqft
Price per Sqft $324
MLS Listing ID 250052507
Bedrooms 3
Full Baths 2
Year Built 1865
Annual Tax Amount $1,215
Lot Size 4,356 Sqft
Acres 0.1
Lot Dimensions 0.1
Property Sub-Type Single Family Residence
Property Description
Location
State NV
County Storey
Zoning CR
Direction C Street, (R) Taylor Street, (L) B Street
Rooms
Family Room None
Other Rooms None
Master Bedroom On Main Floor, Shower Stall
Dining Room Separate Formal Room
Kitchen Built-In Dishwasher
Interior
Interior Features Cathedral Ceiling(s), Ceiling Fan(s), High Ceilings, Primary Downstairs
Heating Forced Air, Propane
Cooling Central Air
Flooring Wood
Fireplaces Number 2
Fireplaces Type Gas
Fireplace Yes
Laundry Cabinets, Sink
Exterior
Exterior Feature None
Parking Features Additional Parking
Pool None
Utilities Available Electricity Connected, Internet Connected, Sewer Connected, Water Connected, Cellular Coverage
View Y/N Yes
View City, Desert, Mountain(s), Valley
Roof Type Composition
Porch Deck
Garage No
Building
Lot Description Landscaped, Sloped Up
Story 2
Foundation Crawl Space
Water Public
Structure Type Wood Siding
New Construction No
Schools
Elementary Schools Gallagher, Hugh
Middle Schools Virginia City
High Schools Virginia City
Others
Tax ID 001-071-03
Acceptable Financing 1031 Exchange, Cash, Conventional, FHA, USDA Loan, VA Loan
Listing Terms 1031 Exchange, Cash, Conventional, FHA, USDA Loan, VA Loan
Special Listing Condition Standard
Save 24K + On Your Next Home
Watch this step by step blueprint on how to get the best home at the best price in the best neighborhood by using our EquityPath System ™ for free.




BOOK YOUR DISCOVERY CALL TODAY | Unlock your free access to the EquityPath System™ 👉
As Featured On









Buy Smart. Negotiate Hard. Close Like a Pro.
Ready to buy your dream home with confidence? The Home Buyer Success Academy is your step-by-step guide to mastering the entire process—from smart financial planning with AI to negotiating like a pro and closing with ease. Inside, you’ll find 11 powerful chapters designed to make you feel informed, empowered, and in control. Say goodbye to confusion and hello to clarity. This is more than a course—it’s your roadmap to homeownership.
Download The E-Book Here
Learn how our mortgage concierge program will save you 25K on virtually any home on the market!
BOOK YOUR DISCOVERY CALL TODAY | Unlock your free access to the EquityPath System™ 👉
GET MORE INFORMATION




