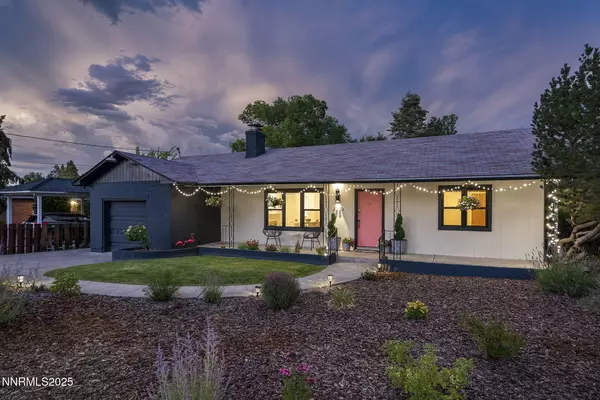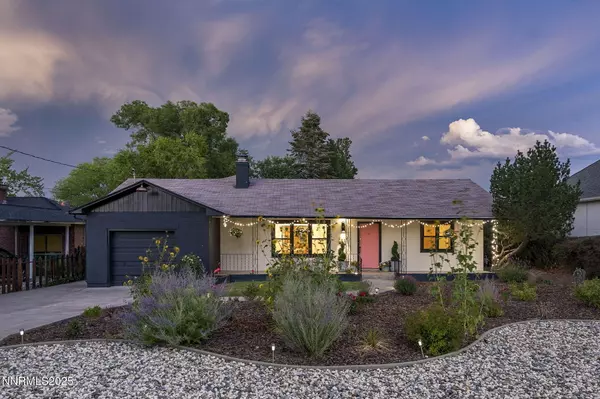2330 Sunrise DR Drive Reno, NV 89509
OPEN HOUSE
Sat Aug 16, 12:00pm - 2:00pm
UPDATED:
Key Details
Property Type Single Family Home
Sub Type Single Family Residence
Listing Status Active
Purchase Type For Sale
Square Footage 1,894 sqft
Price per Sqft $398
Subdivision Country Club Acres
MLS Listing ID 250054536
Bedrooms 3
Full Baths 2
Year Built 1946
Annual Tax Amount $1,520
Lot Size 8,276 Sqft
Acres 0.19
Lot Dimensions 0.19
Property Sub-Type Single Family Residence
Property Description
The home brings in the outdoors with an all brick gas log fireplace and indoor BBQ. The living space continues out to the enclosed deck, perfect for relaxing anytime of the year. The outbuilding has power and is partially
finished, great potential for a shop. Other notable features include: hot tub can stay, gas furnace is 2yrs
old and has an enhanced air cleaning system and newer Jenn Air electric cooktop, oven and microwave.
Location
State NV
County Washoe
Community Country Club Acres
Area Country Club Acres
Zoning SF5
Rooms
Family Room Separate Formal Room
Other Rooms None
Dining Room Living Room Combination
Kitchen Breakfast Bar
Interior
Interior Features Ceiling Fan(s), Smart Thermostat
Heating Fireplace(s), Forced Air, Natural Gas
Cooling Central Air, Refrigerated
Flooring Ceramic Tile
Fireplaces Number 2
Fireplaces Type Gas Log, Wood Burning
Fireplace Yes
Appliance Electric Cooktop
Laundry In Kitchen, Shelves
Exterior
Exterior Feature Rain Gutters
Parking Features Attached, Garage, Garage Door Opener
Garage Spaces 1.0
Utilities Available Cable Connected, Electricity Connected, Internet Connected, Natural Gas Connected, Phone Connected, Sewer Connected, Water Connected, Cellular Coverage, Water Meter Installed
View Y/N No
Roof Type Composition,Pitched
Porch Deck
Total Parking Spaces 1
Garage Yes
Building
Lot Description Sprinklers In Front, Sprinklers In Rear
Story 1
Foundation Crawl Space
Water Public
Structure Type Brick,Wood Siding
New Construction No
Schools
Elementary Schools Beck
Middle Schools Swope
High Schools Reno
Others
Tax ID 019-192-15
Acceptable Financing 1031 Exchange, Cash, Conventional, FHA, VA Loan
Listing Terms 1031 Exchange, Cash, Conventional, FHA, VA Loan
Special Listing Condition Standard
Virtual Tour https://listings.in1viewmedia.com/sites/gevzeea/unbranded



