732 Talus WAY Reno, NV 89503

UPDATED:
Key Details
Sold Price $536,346
Property Type Single Family Home
Sub Type Single Family Residence
Listing Status Sold
Purchase Type For Sale
Square Footage 2,341 sqft
Price per Sqft $229
Subdivision Washoe Vista
MLS Listing ID 250057051
Sold Date 11/20/25
Bedrooms 4
Full Baths 2
Half Baths 1
Year Built 1995
Annual Tax Amount $2,617
Lot Size 6,534 Sqft
Acres 0.15
Lot Dimensions 0.15
Property Sub-Type Single Family Residence
Property Description
Location
State NV
County Washoe
Community Washoe Vista
Area Washoe Vista
Zoning SF8
Direction North Virginia to Talus
Rooms
Family Room Great Rooms
Other Rooms Bonus Room
Master Bedroom Double Sinks, On Main Floor, Walk-In Closet(s) 2
Dining Room Living Room Combination
Kitchen Breakfast Bar
Interior
Interior Features Breakfast Bar, Ceiling Fan(s), High Ceilings, Pantry, Primary Downstairs, Vaulted Ceiling(s), Walk-In Closet(s)
Heating Forced Air, Natural Gas
Cooling Central Air
Flooring Tile
Fireplace No
Appliance Electric Cooktop
Laundry In Hall, Laundry Closet, Shelves
Exterior
Exterior Feature Balcony, Dog Run, Rain Gutters
Parking Features Additional Parking, Garage, Garage Door Opener, Parking Pad, RV Access/Parking
Garage Spaces 2.0
Pool None
Utilities Available Cable Available, Electricity Connected, Internet Available, Natural Gas Connected, Sewer Connected, Water Connected, Water Meter Installed
View Y/N Yes
View City, Mountain(s), Valley
Roof Type Composition,Pitched,Shingle
Accessibility Bell Light(s)
Porch Patio, Deck
Total Parking Spaces 2
Garage No
Building
Lot Description Gentle Sloping, Landscaped, Sprinklers In Front, Sprinklers In Rear
Story 2
Foundation Concrete Perimeter
Water Public
Structure Type Frame
New Construction No
Schools
Elementary Schools Elmcrest
Middle Schools Clayton
High Schools Mcqueen
Others
Tax ID 003-551-16
Acceptable Financing 1031 Exchange, Cash, Conventional, FHA, USDA Loan, VA Loan
Listing Terms 1031 Exchange, Cash, Conventional, FHA, USDA Loan, VA Loan
Special Listing Condition Standard
Save 24K + On Your Next Home
Watch this step by step blueprint on how to get the best home at the best price in the best neighborhood by using our EquityPath System ™ for free.
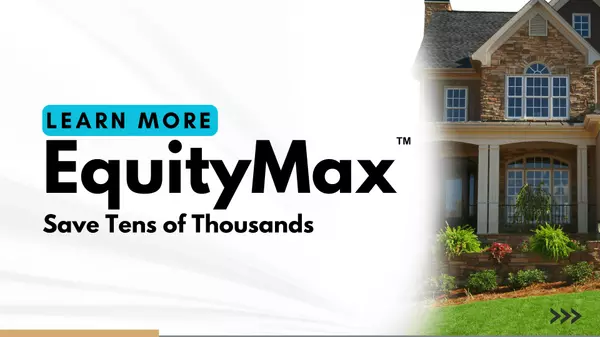
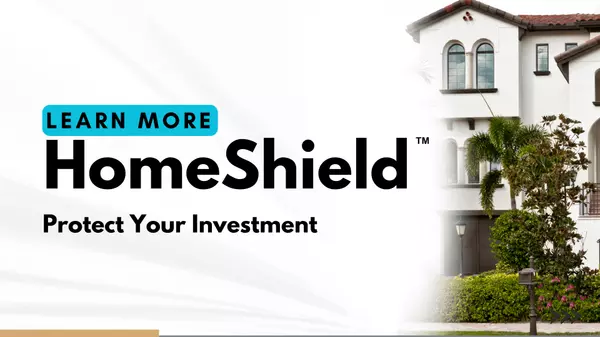
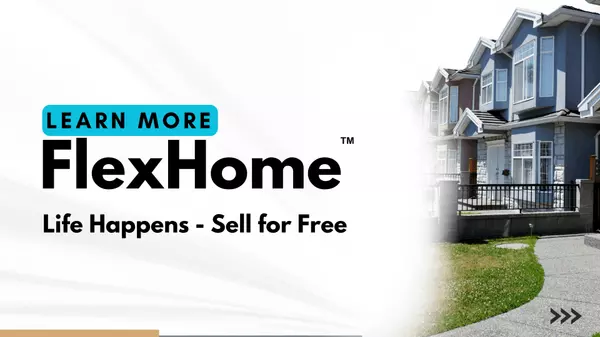

BOOK YOUR DISCOVERY CALL TODAY | Unlock your free access to the EquityPath System™ 👉
As Featured On

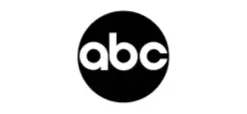

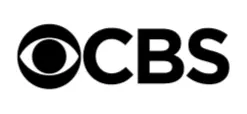



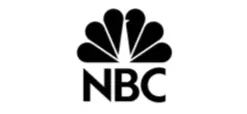

Buy Smart. Negotiate Hard. Close Like a Pro.
Ready to buy your dream home with confidence? The Home Buyer Success Academy is your step-by-step guide to mastering the entire process—from smart financial planning with AI to negotiating like a pro and closing with ease. Inside, you’ll find 11 powerful chapters designed to make you feel informed, empowered, and in control. Say goodbye to confusion and hello to clarity. This is more than a course—it’s your roadmap to homeownership.
Download The E-Book Here
Learn how our mortgage concierge program will save you 25K on virtually any home on the market!
BOOK YOUR DISCOVERY CALL TODAY | Unlock your free access to the EquityPath System™ 👉
GET MORE INFORMATION




