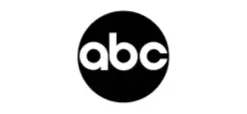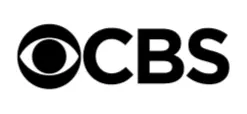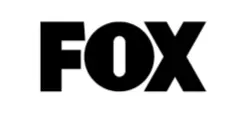20765 Parc Foret Reno, NV 89511

UPDATED:
Key Details
Property Type Single Family Home
Sub Type Single Family Residence
Listing Status Active
Purchase Type For Rent
Square Footage 4,310 sqft
Subdivision Montreux 5 South B
MLS Listing ID 250057724
Bedrooms 4
Full Baths 4
Half Baths 1
Lot Size 0.320 Acres
Acres 0.32
Lot Dimensions 0.32
Property Sub-Type Single Family Residence
Property Description
Location
State NV
County Washoe
Community Montreux 5 South B
Area Montreux 5 South B
Direction Bordeaux Drive
Rooms
Family Room Great Rooms
Other Rooms Bonus Room
Master Bedroom Double Sinks, On Main Floor, Shower Stall, Walk-In Closet(s) 2
Dining Room Separate Formal Room
Kitchen Breakfast Bar
Interior
Interior Features Breakfast Bar, Ceiling Fan(s), Entrance Foyer, High Ceilings, Kitchen Island, Pantry, Primary Downstairs, Smart Thermostat, Walk-In Closet(s)
Heating Forced Air, Natural Gas
Cooling Central Air, Refrigerated
Flooring Tile
Fireplaces Number 2
Fireplaces Type Gas Log
Fireplace Yes
Laundry Cabinets, In Unit, Laundry Room, Shelves, Sink
Exterior
Parking Features Attached, Garage, Tandem
Garage Spaces 3.0
Utilities Available Cable Available, Internet Available, Phone Available, Cellular Coverage, Water Meter Installed
Amenities Available Nordic Trails, Security, Maintenance Grounds, Gated
View Y/N Yes
View Trees/Woods
Porch Patio
Total Parking Spaces 3
Garage Yes
Building
Lot Description Cul-De-Sac, Landscaped, Level, Sloped Up, Sprinklers In Front, Sprinklers In Rear
Story 2
Water Public
Schools
Elementary Schools Hunsberger
Middle Schools Marce Herz
High Schools Galena
Others
Tax ID 148-401-48
Save 24K + On Your Next Home
Watch this step by step blueprint on how to get the best home at the best price in the best neighborhood by using our EquityPath System ™ for free.




BOOK YOUR DISCOVERY CALL TODAY | Unlock your free access to the EquityPath System™ 👉
As Featured On









Buy Smart. Negotiate Hard. Close Like a Pro.
Ready to buy your dream home with confidence? The Home Buyer Success Academy is your step-by-step guide to mastering the entire process—from smart financial planning with AI to negotiating like a pro and closing with ease. Inside, you’ll find 11 powerful chapters designed to make you feel informed, empowered, and in control. Say goodbye to confusion and hello to clarity. This is more than a course—it’s your roadmap to homeownership.
Download The E-Book Here
Learn how our mortgage concierge program will save you 25K on virtually any home on the market!
BOOK YOUR DISCOVERY CALL TODAY | Unlock your free access to the EquityPath System™ 👉
GET MORE INFORMATION




