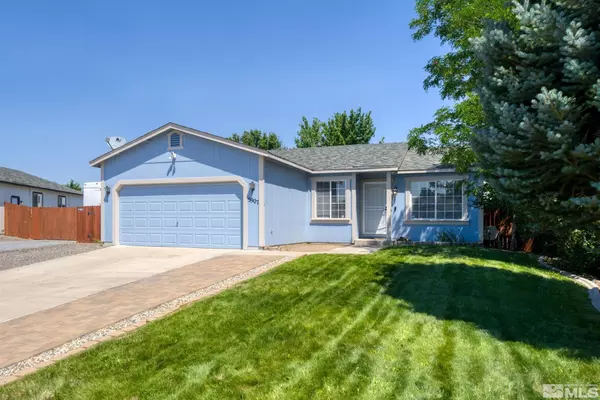For more information regarding the value of a property, please contact us for a free consultation.
5907 Poinsettia CT Sun Valley, NV 89433
Want to know what your home might be worth? Contact us for a FREE valuation!

Our team is ready to help you sell your home for the highest possible price ASAP
Key Details
Sold Price $385,000
Property Type Single Family Home
Sub Type Single Family Residence
Listing Status Sold
Purchase Type For Sale
Square Footage 1,144 sqft
Price per Sqft $336
MLS Listing ID 220010659
Sold Date 09/02/22
Bedrooms 3
Full Baths 2
HOA Fees $30/qua
Year Built 1997
Annual Tax Amount $1,518
Lot Size 9,147 Sqft
Acres 0.21
Lot Dimensions 0.21
Property Sub-Type Single Family Residence
Property Description
Move in Ready in Highland Ranch! Sought after single story floor plan nestled in a quiet cul de sac. Enjoy easy to clean & bright laminate flooring throughout with brand new interior paint! This home sits on .21 Acres with mature trees, oversized deck, RV Access/Parking, and VIEWS! This location can't be beat centrally located minutes from Spanish Springs shopping center while still only a short walk to Highland Ranch park, walking trails, & miles of BLM. Perfect for off-leash dog walking & ATV riding!
Location
State NV
County Washoe
Zoning Mds
Direction Highland Ranch to Midnight
Rooms
Family Room Great Rooms
Other Rooms None
Dining Room Ceiling Fan(s)
Kitchen Built-In Dishwasher
Interior
Interior Features Ceiling Fan(s), Pantry, Smart Thermostat
Heating Electric, Forced Air, Natural Gas
Cooling Central Air, Electric, Refrigerated
Flooring Laminate
Equipment Satellite Dish
Fireplace No
Appliance Electric Cooktop
Laundry Laundry Area, Shelves
Exterior
Parking Features Attached, Garage Door Opener, RV Access/Parking
Garage Spaces 2.0
Utilities Available Cable Available, Electricity Available, Internet Available, Natural Gas Available, Phone Available, Sewer Available, Water Available, Cellular Coverage, Water Meter Installed
Amenities Available None
View Y/N Yes
View Mountain(s)
Roof Type Composition,Pitched,Shingle
Porch Deck
Total Parking Spaces 2
Garage Yes
Building
Lot Description Cul-De-Sac, Landscaped, Level, Sprinklers In Front, Sprinklers In Rear
Story 1
Foundation Crawl Space
Water Public
Structure Type Wood Siding
Schools
Elementary Schools Palmer
Middle Schools Desert Skies
High Schools Hug
Others
Tax ID 50467005
Acceptable Financing 1031 Exchange, Cash, Conventional, FHA, VA Loan
Listing Terms 1031 Exchange, Cash, Conventional, FHA, VA Loan
Read Less
GET MORE INFORMATION




