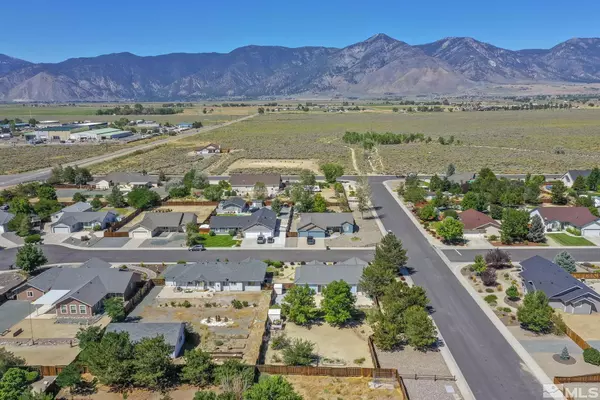For more information regarding the value of a property, please contact us for a free consultation.
2621 Wildrye Minden, NV 89423
Want to know what your home might be worth? Contact us for a FREE valuation!

Our team is ready to help you sell your home for the highest possible price ASAP
Key Details
Sold Price $510,000
Property Type Single Family Home
Sub Type Single Family Residence
Listing Status Sold
Purchase Type For Sale
Square Footage 1,639 sqft
Price per Sqft $311
MLS Listing ID 220012802
Sold Date 11/21/22
Bedrooms 3
Full Baths 2
HOA Fees $11/ann
Year Built 1996
Annual Tax Amount $1,907
Lot Size 0.430 Acres
Acres 0.43
Lot Dimensions 0.43
Property Sub-Type Single Family Residence
Property Description
Convenient location just off Johnson Lane. .43 acre corner lot has loads of space for your toys or trailers. Several neighbors have built workshops or additional garages. Check the aerial pictures! Vaulted ceilings and lots of light make this a very pleasant home. Open kitchen with breakfast bar and oversize pantry. Full width patio to enjoy the back yard or entertain your friends. Easy care front yard. Side access to rear of lot.
Location
State NV
County Douglas
Zoning SFR
Direction Johnson, Wildhorse, Judy
Rooms
Family Room Ceiling Fan(s)
Other Rooms None
Master Bedroom On Main Floor, Shower Stall, Walk-In Closet(s) 2
Dining Room Kitchen Combination
Kitchen Breakfast Bar
Interior
Interior Features Breakfast Bar, Ceiling Fan(s), High Ceilings, Pantry, Primary Downstairs, Walk-In Closet(s)
Heating Forced Air, Natural Gas
Cooling Central Air, Refrigerated
Flooring Carpet
Fireplace No
Laundry Laundry Area, Laundry Room
Exterior
Exterior Feature None
Parking Features Attached, Garage Door Opener, RV Access/Parking
Garage Spaces 2.0
Utilities Available Cable Available, Electricity Available, Internet Available, Natural Gas Available, Phone Available, Sewer Available, Water Available, Cellular Coverage, Water Meter Installed
Amenities Available Maintenance Grounds
View Y/N Yes
View Mountain(s)
Roof Type Composition,Pitched,Shingle
Porch Patio
Total Parking Spaces 2
Garage Yes
Building
Lot Description Landscaped, Level, Sprinklers In Front, Sprinklers In Rear
Story 1
Foundation Crawl Space
Water Public
Structure Type Wood Siding
Schools
Elementary Schools Pinon Hills
Middle Schools Carson Valley
High Schools Douglas
Others
Tax ID 142033410040
Acceptable Financing Cash, Conventional, FHA, VA Loan
Listing Terms Cash, Conventional, FHA, VA Loan
Read Less
GET MORE INFORMATION




