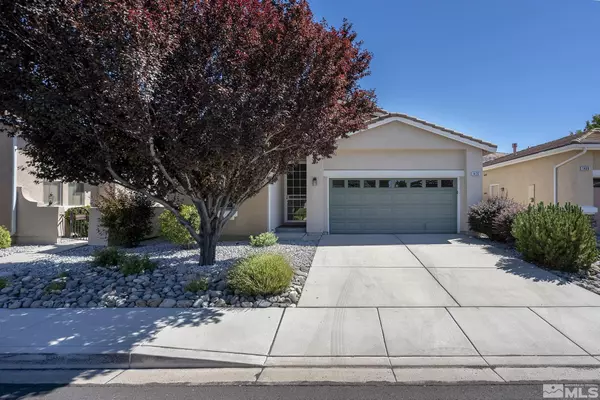For more information regarding the value of a property, please contact us for a free consultation.
1420 Arona DR Sparks, NV 89434
Want to know what your home might be worth? Contact us for a FREE valuation!

Our team is ready to help you sell your home for the highest possible price ASAP
Key Details
Sold Price $435,000
Property Type Single Family Home
Sub Type Single Family Residence
Listing Status Sold
Purchase Type For Sale
Square Footage 1,242 sqft
Price per Sqft $350
MLS Listing ID 220012829
Sold Date 09/23/22
Bedrooms 2
Full Baths 2
HOA Fees $150/mo
Year Built 2003
Annual Tax Amount $2,073
Lot Size 4,356 Sqft
Acres 0.1
Lot Dimensions 0.1
Property Sub-Type Single Family Residence
Property Description
Darling single level, two-bedroom home, located in the desirable Toscana 55 year+ Community with a gated entry, clubhouse, indoor heated pool, spa, fitness center, card room, activity room, walking paths, dog park and so much more. The open floorplan features a large great room, adjacent to the kitchen and dining nook. Kitchen boasts oak cabinets, tile countertops and large island with breakfast bar. All new interior paint in home & garage. Enjoy the fully landscaped, low maintenance front and back yards., Ideal location, as you are conveniently located near the D'Andrea shopping center with access to restaurants and shops, and easy access to the I-80, downtown Reno and USA Parkway.
Location
State NV
County Washoe
Zoning Pd
Direction Vista, to N D'Andrea PKWY
Rooms
Family Room Great Rooms
Other Rooms None
Master Bedroom On Main Floor, Shower Stall
Dining Room Great Room
Kitchen Breakfast Bar
Interior
Interior Features Breakfast Bar, Ceiling Fan(s), Pantry, Primary Downstairs
Heating Natural Gas
Cooling Central Air, Refrigerated
Flooring Wood
Fireplace No
Laundry Laundry Area, Shelves
Exterior
Exterior Feature None
Parking Features Attached
Garage Spaces 2.0
Utilities Available Electricity Available, Natural Gas Available, Phone Available, Sewer Available, Water Available, Water Meter Installed
Amenities Available Fitness Center, Gated, Maintenance Grounds, Pool, Clubhouse/Recreation Room
View Y/N No
Roof Type Tile
Porch Patio
Total Parking Spaces 2
Garage Yes
Building
Lot Description Landscaped, Level, Sprinklers In Front, Sprinklers In Rear
Story 1
Foundation Slab
Water Public
Structure Type Stucco
Schools
Elementary Schools Moss
Middle Schools Mendive
High Schools Reed
Others
Tax ID 40238404
Acceptable Financing 1031 Exchange, Cash, Conventional, FHA, VA Loan
Listing Terms 1031 Exchange, Cash, Conventional, FHA, VA Loan
Read Less
GET MORE INFORMATION




