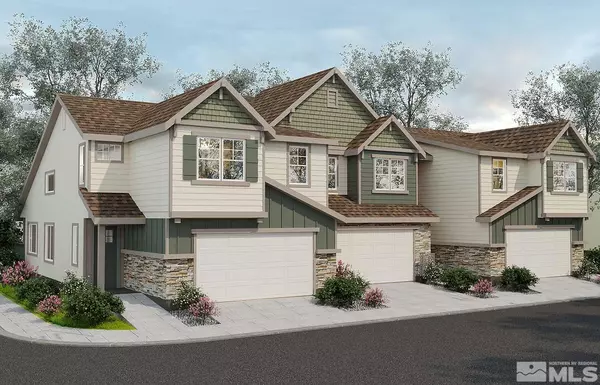For more information regarding the value of a property, please contact us for a free consultation.
894 Furlong DR #49 Minden, NV 89423
Want to know what your home might be worth? Contact us for a FREE valuation!

Our team is ready to help you sell your home for the highest possible price ASAP
Key Details
Sold Price $536,157
Property Type Townhouse
Sub Type Townhouse
Listing Status Sold
Purchase Type For Sale
Square Footage 2,119 sqft
Price per Sqft $253
MLS Listing ID 220009048
Sold Date 11/17/22
Bedrooms 3
Full Baths 2
Half Baths 1
HOA Fees $206/mo
Year Built 2022
Annual Tax Amount $2,678
Lot Size 1,742 Sqft
Acres 0.04
Lot Dimensions 0.04
Property Sub-Type Townhouse
Property Description
Great Views of Job's Peak. Great Location in Downtown Minden. The Downs in Monte Vista offers a beautiful spacious townhome with 9 ft. ceilings. Luxury Vinyl plank flooring in the great room, kitchen, dining, bathrooms, and laundry room. Carpet with 6lb pad in the bedrooms, loft & stairs. 6'8" Arched top 2 panel interior doors. Tankless out water heater. Laundry room is pre-wired for electric dryer and plumbed for gas w/built in cabinets and laundry sink. Brushed nickel faucets & Light fixtures, Granite slab counter tops in the kitchen with 6" backsplash and solid surface Piedrafina in the bathrooms. Upgraded painted white linen cabinets through out. Still time to select your countertops & flooring! Garage walls are insulated, drywalled and taped. Garage door is also insulated. Large patio's. Builder's incentives available! click on documents for all the standard features! Walking distance to shows, restaurants and medical facilities. Only 20 minutes to Lake Tahoe! Ask about the builders incentives!!! Sales office is located at 1642 Button Willow in The Village. Hours are Thursday - Monday 10AM to 5PM. You can also call listing agent for appointment.
Location
State NV
County Douglas
Zoning Residential
Direction Hwy 88 & Hwy 395 off of Santa Anita
Rooms
Family Room None
Other Rooms Entrance Foyer
Master Bedroom Double Sinks, Shower Stall, Walk-In Closet(s) 2
Dining Room Great Room
Kitchen Breakfast Bar
Interior
Interior Features Breakfast Bar, High Ceilings, Kitchen Island, Smart Thermostat, Walk-In Closet(s)
Heating Forced Air, Natural Gas
Cooling Central Air, Refrigerated
Flooring Laminate
Fireplace No
Laundry Cabinets, Laundry Area, Laundry Room, Sink
Exterior
Exterior Feature None
Parking Features Attached, Garage Door Opener
Garage Spaces 2.0
Utilities Available Cable Available, Electricity Available, Internet Available, Natural Gas Available, Phone Available, Water Available, Cellular Coverage, Water Meter Installed
Amenities Available Landscaping, Maintenance Grounds, Maintenance Structure
View Y/N Yes
View Peek
Roof Type Composition,Pitched,Shingle
Porch Patio
Total Parking Spaces 2
Garage Yes
Building
Lot Description Landscaped, Level
Story 2
Foundation Slab
Water Public
Structure Type Frame,Stucco,Wood Siding
Schools
Elementary Schools Minden
Middle Schools Carson Valley
High Schools Douglas
Others
Tax ID 1320307170048
Acceptable Financing 1031 Exchange, Conventional, FHA, VA Loan
Listing Terms 1031 Exchange, Conventional, FHA, VA Loan
Read Less
GET MORE INFORMATION




