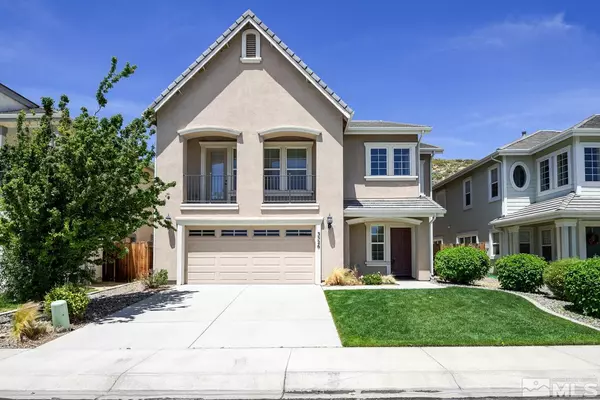For more information regarding the value of a property, please contact us for a free consultation.
3526 Long DR Minden, NV 89423
Want to know what your home might be worth? Contact us for a FREE valuation!

Our team is ready to help you sell your home for the highest possible price ASAP
Key Details
Sold Price $673,550
Property Type Single Family Home
Sub Type Single Family Residence
Listing Status Sold
Purchase Type For Sale
Square Footage 3,460 sqft
Price per Sqft $194
MLS Listing ID 220008411
Sold Date 09/07/22
Bedrooms 3
Full Baths 2
Half Baths 1
HOA Fees $53/mo
Year Built 2007
Lot Size 5,662 Sqft
Acres 0.13
Lot Dimensions 0.13
Property Sub-Type Single Family Residence
Property Description
Beautiful and spacious 3 bed/2.5 bath/3460 sq.ft home, set on a quiet cul-de-sac in the desirable gated community of Sunridge Springs. Located on the golf course, between the town of Gardnerville/Minden and Carson City, you'll be in close proximity to both recreation and all the amenities of town! This home provides ample space for maximum comfortability, with its oversized primary suite, complete with a large walk-in closet and luxurious bath with double vanities, glass walk-in shower and garden tub., The sliding glass door from the primary suite offers easy access to the covered back patio. The kitchen provides a great space for entertaining, with its large eat in island, expansive granite countertops and chef's pantry. The living room is conveniently located off of the kitchen, and offers tons of natural sunlight, a balcony and amazing views of the Sierras and golf course. The additional office/den makes the ideal spot for working from home or even working out in your own home gym. Outside you'll find a fully fenced and private backyard, backing to open space and ready for Summer barbecues! This home has it all, and won't be on the market for long. Schedule a showing today.
Location
State NV
County Douglas
Zoning sfr
Direction S. Sunridge Drive
Rooms
Family Room Separate Formal Room
Other Rooms Bonus Room
Master Bedroom Double Sinks, Shower Stall, Walk-In Closet(s) 2
Dining Room Great Room
Kitchen Breakfast Nook
Interior
Interior Features High Ceilings, Kitchen Island, Pantry, Walk-In Closet(s)
Heating Fireplace(s), Forced Air, Natural Gas
Cooling Central Air, Refrigerated
Flooring Wood
Fireplaces Number 2
Fireplaces Type Gas
Fireplace Yes
Appliance Gas Cooktop
Laundry Cabinets, Laundry Area, Laundry Room, Sink
Exterior
Exterior Feature None
Parking Features Attached
Garage Spaces 2.0
Utilities Available Electricity Available, Internet Available, Natural Gas Available, Sewer Available, Water Available, Cellular Coverage
Amenities Available Gated, Maintenance Grounds
View Y/N Yes
View Mountain(s), Valley
Roof Type Pitched,Tile
Porch Patio, Deck
Total Parking Spaces 2
Garage Yes
Building
Lot Description Cul-De-Sac, Greenbelt, Landscaped, Level, On Golf Course, Sloped Down, Sloped Up, Sprinklers In Front, Sprinklers In Rear
Story 2
Foundation Slab
Water Public
Structure Type Stucco
Schools
Elementary Schools Jacks Valley
Middle Schools Carson Valley
High Schools Douglas
Others
Tax ID 142008217009
Acceptable Financing 1031 Exchange, Cash, Conventional, FHA, VA Loan
Listing Terms 1031 Exchange, Cash, Conventional, FHA, VA Loan
Read Less
GET MORE INFORMATION




