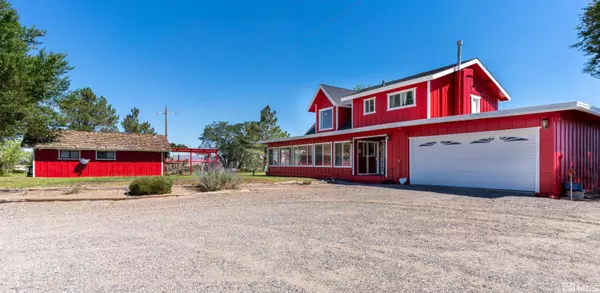For more information regarding the value of a property, please contact us for a free consultation.
129 Artist View Wellington, NV 89444
Want to know what your home might be worth? Contact us for a FREE valuation!

Our team is ready to help you sell your home for the highest possible price ASAP
Key Details
Sold Price $687,000
Property Type Single Family Home
Sub Type Single Family Residence
Listing Status Sold
Purchase Type For Sale
Square Footage 2,448 sqft
Price per Sqft $280
MLS Listing ID 220014240
Sold Date 02/13/23
Bedrooms 3
Full Baths 2
Year Built 1967
Annual Tax Amount $2,755
Lot Size 20.000 Acres
Acres 20.0
Lot Dimensions 20.0
Property Sub-Type Single Family Residence
Property Description
Perfect opportunity to own a piece of the country in an incredible setting with panoramic views of the valley, countryside, and mountains. Country living as it's meant to be, with a farmhouse, a separate guest house, corrals, and a 9 stall barn with tack room on a beautiful, fully fenced 20 acre parcel. An amazing addition to this home is 80 acre feet of underground water rights, with a pump and wheel line irrigation system, which will convey with the property., Enjoy the spacious, comfortable living area warmed by a fireplace or sit on the full, back deck and take in the miles and miles of views. An enclosed wrap around front porch provides a peaceful place to enjoy your coffee, even on a rainy day. Have overnight guests? Let them enjoy the privacy of the detached living quarters.
Location
State NV
County Lyon
Zoning RR5
Direction Lower Colony Road
Rooms
Family Room Ceiling Fan(s)
Other Rooms Guest House
Master Bedroom Double Sinks, Shower Stall
Dining Room Ceiling Fan(s)
Kitchen Breakfast Bar
Interior
Interior Features Breakfast Bar, Ceiling Fan(s), Pantry
Heating Fireplace(s), Forced Air
Flooring Wood
Fireplaces Number 1
Equipment Intercom
Fireplace Yes
Laundry Laundry Area, Shelves
Exterior
Parking Features Attached, Garage Door Opener, RV Access/Parking
Garage Spaces 1.0
Utilities Available Electricity Available, Water Available
Amenities Available None
View Y/N Yes
View Desert, Meadow, Mountain(s), Trees/Woods, Valley
Roof Type Flat,Pitched
Total Parking Spaces 1
Garage Yes
Building
Lot Description Landscaped, Level, Sloped Down, Sprinklers In Front, Sprinklers In Rear
Story 2
Foundation Slab
Water Private, Well
Structure Type Wood Siding
Schools
Elementary Schools Yerington
Middle Schools Yerington
High Schools Yerington
Others
Tax ID 010-411-22
Acceptable Financing 1031 Exchange, Cash, Conventional, FHA, VA Loan
Listing Terms 1031 Exchange, Cash, Conventional, FHA, VA Loan
Read Less
GET MORE INFORMATION




