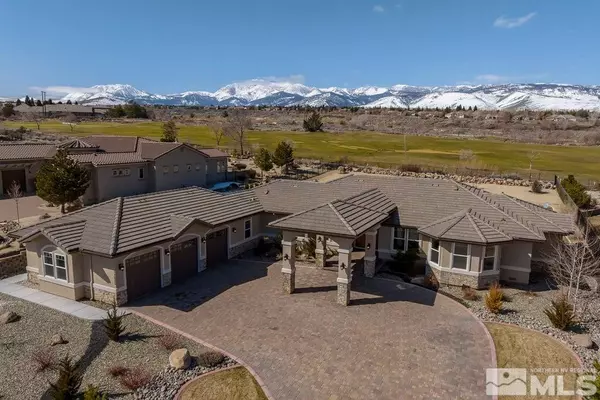For more information regarding the value of a property, please contact us for a free consultation.
12825 Silver Wolf Reno, NV 89511
Want to know what your home might be worth? Contact us for a FREE valuation!

Our team is ready to help you sell your home for the highest possible price ASAP
Key Details
Sold Price $1,750,000
Property Type Single Family Home
Sub Type Single Family Residence
Listing Status Sold
Purchase Type For Sale
Square Footage 3,739 sqft
Price per Sqft $468
Subdivision Fieldcreek Ranch 12A
MLS Listing ID 230002357
Sold Date 04/26/23
Bedrooms 3
Full Baths 2
Half Baths 1
HOA Fees $150/mo
Year Built 2018
Annual Tax Amount $11,719
Lot Size 0.640 Acres
Acres 0.64
Lot Dimensions 0.64
Property Sub-Type Single Family Residence
Property Description
OPEN 4/7 2-6 The Fairways a private gated neighborhood featuring an array of exquisite custom residences w/astonishing views of our snow capped Sierra. This particular 1 level home is placed on a .64 acre site overlooking the verdant grounds of the 13th Fairway at Wolf Run & those awesome mountain views! Skillfully designed & masterfully built to accommodate 3 spacious bedrooms, plus an office/den, 2½ bathrooms, separate living room, separate family room, formal dining room, plus a Top-Notch Chef's kitchen!, A chef's kitchen which the whole family will enjoy. This home flows so well, the space is great, the light throughout is pleasing, the bedrooms are private & restful, the quality of the build & the materials are all superior. The list of “This is Great” goes on and on! The Fairways at Fieldcreek and this house, are a special place to enjoy the clean fresh air, the quiet serene mornings when the sun peeks over the Virginia Range & the spectacular sunsets over the Sierra are truly breathtaking! Near the slopes of Mt Rose & Lake Tahoe which is known as "The Jewel of the Sierra"! This beautiful home is wired for a generator, plus there is a gas line stubbed out for a rear yard firepit. Take the time to visit this custom residence and visualize what it would be like to call this stunning house your new home! Cheers!
Location
State NV
County Washoe
Community Fieldcreek Ranch 12A
Area Fieldcreek Ranch 12A
Zoning LDS
Direction Zolezzi to Silver Wolf
Rooms
Family Room Ceiling Fan(s)
Other Rooms Entrance Foyer
Master Bedroom Double Sinks, On Main Floor, Shower Stall, Walk-In Closet(s) 2
Dining Room Separate Formal Room
Kitchen Breakfast Bar
Interior
Interior Features Breakfast Bar, Ceiling Fan(s), Central Vacuum, High Ceilings, Kitchen Island, Pantry, Primary Downstairs, Smart Thermostat, Walk-In Closet(s)
Heating Forced Air, Natural Gas
Cooling Central Air, Refrigerated
Flooring Wood
Fireplaces Number 2
Fireplaces Type Circulating, Gas Log
Fireplace Yes
Appliance Additional Refrigerator(s)
Laundry Cabinets, Laundry Area, Laundry Room, Sink
Exterior
Exterior Feature None
Parking Features Attached, Garage Door Opener
Garage Spaces 3.0
Utilities Available Cable Available, Electricity Available, Internet Available, Natural Gas Available, Phone Available, Sewer Available, Water Available, Cellular Coverage, Water Meter Installed
Amenities Available Gated, Maintenance Grounds
View Y/N Yes
View Golf Course, Mountain(s)
Roof Type Pitched,Tile
Porch Patio
Total Parking Spaces 3
Garage Yes
Building
Lot Description Gentle Sloping, Landscaped, Level, On Golf Course, Sloped Up, Sprinklers In Front
Story 1
Foundation Crawl Space
Water Public
Structure Type Batts Insulation,Stucco
Schools
Elementary Schools Lenz
Middle Schools Marce Herz
High Schools Galena
Others
Tax ID 142-181-08
Acceptable Financing Cash, Conventional, VA Loan
Listing Terms Cash, Conventional, VA Loan
Read Less
GET MORE INFORMATION




