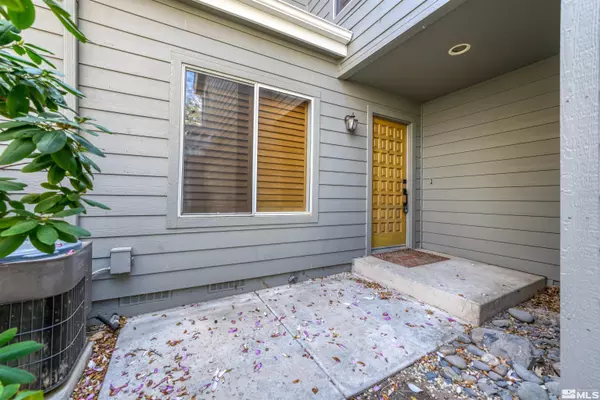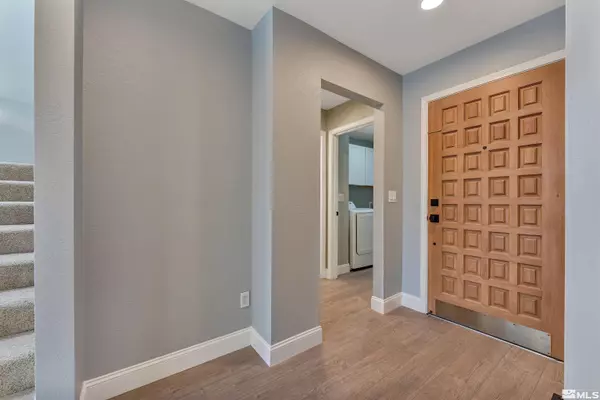For more information regarding the value of a property, please contact us for a free consultation.
3130 Oakshire CT Reno, NV 89509
Want to know what your home might be worth? Contact us for a FREE valuation!

Our team is ready to help you sell your home for the highest possible price ASAP
Key Details
Sold Price $539,000
Property Type Condo
Sub Type Condominium
Listing Status Sold
Purchase Type For Sale
Square Footage 1,331 sqft
Price per Sqft $404
MLS Listing ID 230003993
Sold Date 06/16/23
Bedrooms 3
Full Baths 3
HOA Fees $622/mo
Year Built 1985
Annual Tax Amount $2,077
Lot Size 435 Sqft
Acres 0.01
Lot Dimensions 0.01
Property Sub-Type Condominium
Property Description
Completely updated River Run condo with 3 bedrooms, 3 full bathrooms, 2-car garage and a low maintenance yard. From new floors and an entire new kitchen to remodeled bathrooms, new lighting and fresh paint, this condo has been substantially overhauled and is now almost unrecognizable compared to its original 1985 decor. Enjoy the seasonal pool, walking trails, and well maintained grounds. This beautiful condo is located close to the Truckee River, Crissie Caughlin Park and is zoned for Roy Gomm, Swope, and, Reno High. Call and schedule your showing today.
Location
State NV
County Washoe
Zoning Pd
Direction Mayberry/River Run Pkwy
Rooms
Family Room None
Other Rooms Bedroom Office Main Floor
Master Bedroom Double Sinks, Shower Stall
Dining Room Living Room Combination
Kitchen Breakfast Bar
Interior
Interior Features Breakfast Bar, High Ceilings, Pantry, Smart Thermostat
Heating Electric, Fireplace(s), Forced Air, Natural Gas
Cooling Central Air, Electric, Refrigerated
Flooring Laminate
Fireplaces Number 1
Fireplace Yes
Appliance Gas Cooktop
Laundry Cabinets, Laundry Area, Laundry Room
Exterior
Exterior Feature None
Parking Features Attached, Garage Door Opener
Garage Spaces 2.0
Utilities Available Cable Available, Electricity Available, Internet Available, Natural Gas Available, Phone Available, Sewer Available, Water Available, Cellular Coverage, Water Meter Installed
Amenities Available Landscaping, Maintenance Grounds, Parking, Pool, Spa/Hot Tub
View Y/N No
Roof Type Composition,Pitched,Shingle
Porch Patio
Total Parking Spaces 2
Garage Yes
Building
Lot Description Cul-De-Sac, Landscaped, Level, Sprinklers In Front, Sprinklers In Rear
Story 2
Foundation Crawl Space
Water Public
Structure Type Fiber Cement,Wood Siding
Schools
Elementary Schools Gomm
Middle Schools Swope
High Schools Reno
Others
Tax ID 00948120
Acceptable Financing 1031 Exchange, Cash, Conventional, FHA, VA Loan
Listing Terms 1031 Exchange, Cash, Conventional, FHA, VA Loan
Read Less
GET MORE INFORMATION




