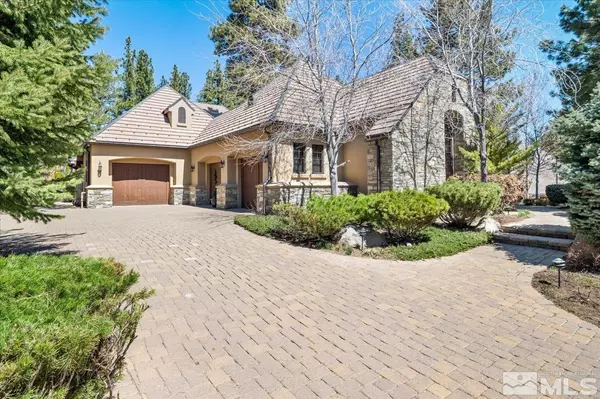For more information regarding the value of a property, please contact us for a free consultation.
5223 Nestle Reno, NV 89511
Want to know what your home might be worth? Contact us for a FREE valuation!

Our team is ready to help you sell your home for the highest possible price ASAP
Key Details
Sold Price $3,800,000
Property Type Single Family Home
Sub Type Single Family Residence
Listing Status Sold
Purchase Type For Sale
Square Footage 4,925 sqft
Price per Sqft $771
MLS Listing ID 220016980
Sold Date 06/21/23
Bedrooms 3
Full Baths 4
HOA Fees $365/qua
Year Built 2002
Annual Tax Amount $18,831
Lot Size 0.830 Acres
Acres 0.83
Lot Dimensions 0.83
Property Sub-Type Single Family Residence
Property Description
Rare creekside SINGLE LEVEL in Montreux, Northern Nevada's premier gated golf community. Exceptional custom quality embraced by tall pines. With several recent improvements, this custom home feels brand new: HVAC system, Lutron & Savant home automation, stone fireplaces, substantial beams, paint & carpet & more! Ideal open floor plan. Primary w/ adjacent private office/retreat. Enjoy the sites & sounds of Galena Creek. Electronics, Golf Cart, Golf Equity Membership & select home furnishings included., Awe inspiring outdoor entertaining space with extensive tiered patios, outdoor firepits and a built-in BBQ, amongst the tall pines and the sounds of the creek. One of a kind and located on the most picturesque setting in Montreux! The expansive front courtyard provides ultimate privacy and additional entertaining options. Ideal floorplan includes 3 generous suites, 2 office spaces (one used as a media room), formal dining with butler pantry, open great room to the gourmet kitchen, and a living room with dramatic soaring windows & coffered ceiling overlooking Galena Creek. 1,500 SF car garage with painted floors and gift wrapping station. Amenity list abounds: Gourmet kitchen with Sub-Z refrigerator, Wolf range, Bosch oven & 2 Bosch dishwashers, warming drawer, 400 bottle wine room, new steam shower and double sided fireplace in Primary suite, newly refinished walnut floors, 3 fireplaces (wood burning in great room). Built-in Thermador BBQ, 2 fire pits and copper gutters.
Location
State NV
County Washoe
Zoning LDS
Direction Montreux Gates/Nestle
Rooms
Family Room Great Rooms
Other Rooms Bedroom Office Main Floor
Master Bedroom Double Sinks, On Main Floor, Shower Stall, Walk-In Closet(s) 2
Dining Room Separate Formal Room
Kitchen Breakfast Bar
Interior
Interior Features Breakfast Bar, Central Vacuum, High Ceilings, Kitchen Island, Pantry, Primary Downstairs, Smart Thermostat, Walk-In Closet(s)
Heating Forced Air, Natural Gas
Cooling Attic Fan, Central Air, Refrigerated
Flooring Wood
Fireplaces Number 2
Fireplaces Type Gas Log
Fireplace Yes
Appliance Gas Cooktop
Laundry Cabinets, Laundry Area, Laundry Room, Shelves, Sink
Exterior
Exterior Feature Built-in Barbecue
Parking Features Attached, Garage Door Opener
Garage Spaces 4.0
Utilities Available Cable Available, Electricity Available, Internet Available, Natural Gas Available, Phone Available, Sewer Available, Water Available, Cellular Coverage, Centralized Data Panel, Water Meter Installed
Amenities Available Gated, Security
View Y/N Yes
View Park/Greenbelt, Trees/Woods
Roof Type Pitched,Tile
Porch Patio, Deck
Total Parking Spaces 4
Garage Yes
Building
Lot Description Common Area, Cul-De-Sac, Greenbelt, Landscaped, Level, Sloped Down, Sprinklers In Front
Story 1
Foundation Crawl Space
Water Public
Structure Type Stone,Stucco
Schools
Elementary Schools Hunsberger
Middle Schools Marce Herz
High Schools Galena
Others
Tax ID 14819109
Acceptable Financing 1031 Exchange, Conventional, FHA, VA Loan
Listing Terms 1031 Exchange, Conventional, FHA, VA Loan
Read Less
GET MORE INFORMATION




