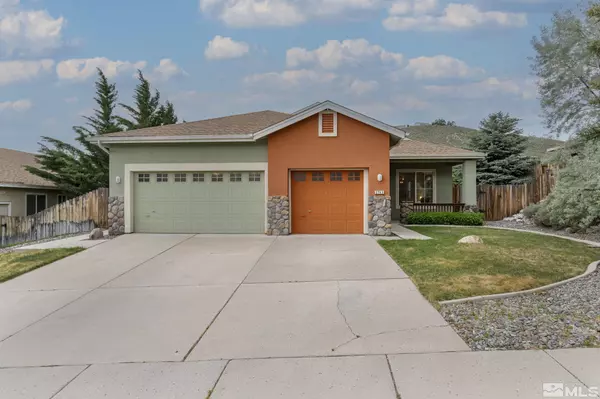For more information regarding the value of a property, please contact us for a free consultation.
2745 Avenida De Landa Reno, NV 89523
Want to know what your home might be worth? Contact us for a FREE valuation!

Our team is ready to help you sell your home for the highest possible price ASAP
Key Details
Sold Price $616,000
Property Type Single Family Home
Sub Type Single Family Residence
Listing Status Sold
Purchase Type For Sale
Square Footage 1,708 sqft
Price per Sqft $360
MLS Listing ID 230005675
Sold Date 06/21/23
Bedrooms 3
Full Baths 2
Year Built 2000
Annual Tax Amount $2,992
Lot Size 8,712 Sqft
Acres 0.2
Lot Dimensions 0.2
Property Sub-Type Single Family Residence
Property Description
Beautiful, recently remodeled 3 bedroom, 2 bath, 3 car garage is ready for all your family needs. Home features custom milestone counters in the kitchen, laminate floors, high ceilings, ceiling fans. The backyard is perfect for entertaining with an outdoor kitchen, horseshoe pit & synthetic grass, fully landscaped, all with no back neighbors and amazing views. Solar system means virtually zero electricity cost, is completely paid for and included in the sale! Stainless kitchen fridge is included as well., See associated docs for copies of the last two NV Energy bills. You'll notice zero electricity usage charges, just natural gas! Solar system is worth $30k+ and included at no additional charge!
Location
State NV
County Washoe
Zoning SF8
Direction Robb, Las Brisass to Avenida
Rooms
Family Room Ceiling Fan(s)
Other Rooms None
Master Bedroom Double Sinks, On Main Floor, Shower Stall, Walk-In Closet(s) 2
Dining Room Living Room Combination
Kitchen Breakfast Bar
Interior
Interior Features Breakfast Bar, Ceiling Fan(s), High Ceilings, Kitchen Island, Pantry, Primary Downstairs, Smart Thermostat, Walk-In Closet(s)
Heating Forced Air, Natural Gas, Solar
Cooling Central Air, Refrigerated
Flooring Wood
Fireplaces Number 1
Fireplaces Type Gas Log
Fireplace Yes
Laundry Cabinets, Laundry Area, Laundry Room, Shelves, Sink
Exterior
Exterior Feature Built-in Barbecue
Parking Features Attached, Garage Door Opener
Garage Spaces 3.0
Utilities Available Cable Available, Electricity Available, Internet Available, Natural Gas Available, Phone Available, Sewer Available, Water Available, Cellular Coverage, Water Meter Installed
Amenities Available None
View Y/N Yes
View Mountain(s), Park/Greenbelt, Trees/Woods
Roof Type Composition,Pitched,Shingle
Porch Patio
Total Parking Spaces 3
Garage Yes
Building
Lot Description Common Area, Greenbelt, Landscaped, Level, Sprinklers In Front, Sprinklers In Rear
Story 1
Foundation Crawl Space
Water Public
Structure Type Stone,Stucco
Schools
Elementary Schools Melton
Middle Schools Billinghurst
High Schools Mc Queen
Others
Tax ID 20838304
Acceptable Financing Cash, Conventional, FHA, VA Loan
Listing Terms Cash, Conventional, FHA, VA Loan
Read Less
GET MORE INFORMATION




