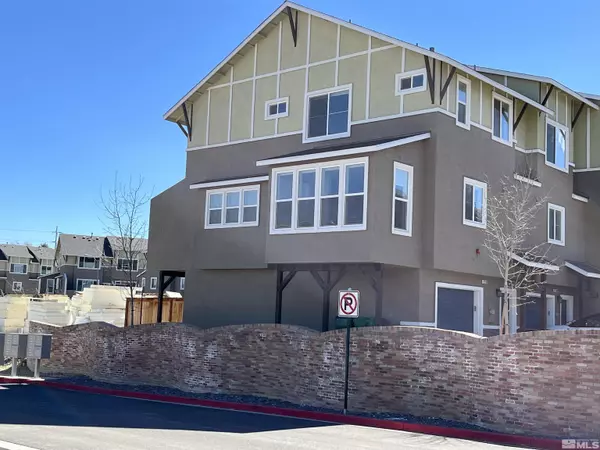For more information regarding the value of a property, please contact us for a free consultation.
290 Mark Jeffrey LN Reno, NV 89503
Want to know what your home might be worth? Contact us for a FREE valuation!

Our team is ready to help you sell your home for the highest possible price ASAP
Key Details
Sold Price $454,000
Property Type Townhouse
Sub Type Townhouse
Listing Status Sold
Purchase Type For Sale
Square Footage 1,697 sqft
Price per Sqft $267
MLS Listing ID 230003294
Sold Date 06/23/23
Bedrooms 3
Full Baths 2
Half Baths 1
HOA Fees $176/mo
Year Built 2017
Annual Tax Amount $2,850
Lot Size 1,306 Sqft
Acres 0.03
Lot Dimensions 0.03
Property Sub-Type Townhouse
Property Description
Stunning end unit in Upstream Townhomes nestled on the Truckee River in the Dickerson area. Kitchen is nicely upgraded with dove grey cabinets, custom granite counters, large island & stainless appliances. Light and bright and an easy walk to paths and Oxbow Park. Nice setup for roommate with bdrms 2 & 3 sharing a bath. Primary suite enjoys natural light and walk-in shower. Spacious balcony off living area to enjoy summer evenings. LARGE GARAGE at 619 SQUARE FEET with bump outs for storage or workspace., There is a walking/exercise path, dog park, picnic tables, BBQ area, covered seating and horseshoe pits in the subdivision.
Location
State NV
County Washoe
Zoning Mf21
Direction Dickerson rd to L. Mark Jeffrey
Rooms
Family Room Great Rooms
Other Rooms Entrance Foyer
Master Bedroom Shower Stall
Dining Room Separate Formal Room
Kitchen Built-In Dishwasher
Interior
Interior Features Kitchen Island, Pantry, Smart Thermostat
Heating Electric, Natural Gas
Cooling Electric
Flooring Ceramic Tile
Fireplace No
Laundry In Hall, Laundry Area, Shelves
Exterior
Exterior Feature None
Parking Features Attached, Garage Door Opener, Tandem
Garage Spaces 2.0
Utilities Available Cable Available, Electricity Available, Internet Available, Natural Gas Available, Sewer Available, Water Available, Cellular Coverage
Amenities Available Maintenance Grounds
View Y/N Yes
View Mountain(s), Park/Greenbelt
Roof Type Asphalt,Pitched
Porch Deck
Total Parking Spaces 2
Garage Yes
Building
Lot Description Landscaped, Level
Story 3
Foundation Slab
Water Public
Structure Type Stucco,Masonry Veneer
Schools
Elementary Schools Hunter Lake
Middle Schools Swope
High Schools Reno
Others
Tax ID 00635110
Acceptable Financing Cash, Conventional, FHA
Listing Terms Cash, Conventional, FHA
Read Less
GET MORE INFORMATION




