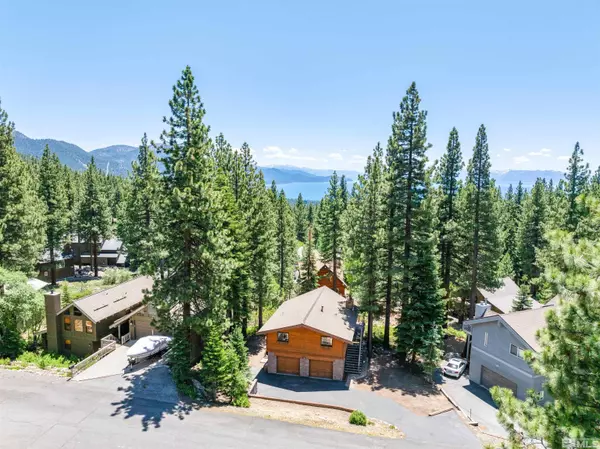For more information regarding the value of a property, please contact us for a free consultation.
967 Little Burro CT Incline Village, NV 89451
Want to know what your home might be worth? Contact us for a FREE valuation!

Our team is ready to help you sell your home for the highest possible price ASAP
Key Details
Sold Price $1,410,000
Property Type Single Family Home
Sub Type Single Family Residence
Listing Status Sold
Purchase Type For Sale
Square Footage 1,544 sqft
Price per Sqft $913
MLS Listing ID 240008243
Sold Date 07/19/24
Bedrooms 3
Full Baths 2
Year Built 1977
Annual Tax Amount $5,448
Lot Size 10,018 Sqft
Acres 0.23
Lot Dimensions 0.23
Property Sub-Type Single Family Residence
Property Description
Your chance to own a slice of paradise is finally here. Located in a quiet cul-de-sac with no HOA this home is the perfect opportunity to enjoy full-time life at the lake or vacation in style. This Cedar home is complete with a 2-car garage as well as a second living quarters on the lower floor with a kitchenette, built in bunks, patio and fitted for a fireplace or pellet. The main living space boasts vaulted ceilings with floor to ceiling windows and a wraparound balcony taking in breathtaking forest and, filtered Lake views. Opportunities to own a single-family home in Incline Village at this price point are few and far between. Don't miss your opportunity to enjoy all the privileges that Incline and Nevada have to offer! Please join us for one of our open houses or schedule a private showing before it's too late. PLEASE NOTE WE HAVE MULTIPLE OFFERS OVER ASKING ON THE PROPERTY AT THIS TIME. ALL OFFERS MUST BE IN BY WEDNESDAY 7/03/24 AT 7:00 PM FOR REVIEW. PLEASE SUBMIT YOUR HIGHEST AND BEST OFFER. IN ADDITIONAL TERMS PLEASE INCLUDE; 1. BUYER AGREES THAT SELLER WILL REMOVE BOTH WOOD BURNING STOVES PRIOR TO CLOSE OF ESCROW. 2. BUYER AGREES ALL PERSONAL PROPERTY PRESENT AT TIME OF SHOWING WILL REMAIN AND TRANSFER WITH NO VALUE OR WARRANTY. 3. BUYER AGREES HOME IS BEING SOLD AS IS. NO REPAIRS OR ALTERATIONS WILL BE MADE. Please note the home is being sold partially furnished, or furniture can be removed if preferred. The wood burning stove and insert will be removed prior to close of escrow. They will not pass EPA certification for Washoe County. Buyer's agent are responsible for notifying their clients that there may be listening and recording devices on the property, please consider this your formal notice, and ensure your clients are notified prior to entering the property. All information provided to be verified by the buyer and buyers agent. Final walk through constitutes satisfaction with information supplied herein and satisfaction with condition of the property as well as any completed repairs (if any). Seller will not close escrow until a signed final walk through or waiver has been received.
Location
State NV
County Washoe
Zoning Ta C
Direction Eagle Dr
Rooms
Family Room Ceiling Fan(s)
Other Rooms Bedroom Office Main Floor
Dining Room Ceiling Fan(s)
Kitchen Breakfast Bar
Interior
Interior Features Breakfast Bar, Ceiling Fan(s), High Ceilings, Smart Thermostat
Heating Forced Air, Natural Gas
Flooring Tile
Fireplaces Number 2
Fireplaces Type Insert, Wood Burning Stove
Fireplace Yes
Laundry In Garage, Laundry Area, Shelves
Exterior
Exterior Feature None
Parking Features Attached, Garage Door Opener, Under Building
Garage Spaces 2.0
Utilities Available Cable Available, Electricity Available, Internet Available, Natural Gas Available, Phone Available, Sewer Available, Water Available, Cellular Coverage
Amenities Available None
View Y/N Yes
View Mountain(s), Park/Greenbelt, Trees/Woods
Roof Type Composition,Pitched,Shingle
Porch Patio, Deck
Total Parking Spaces 2
Garage Yes
Building
Lot Description Cul-De-Sac, Landscaped, Level
Story 2
Foundation Full Perimeter
Water Public
Structure Type Brick,Log,Wood Siding
Schools
Elementary Schools Incline
Middle Schools Incline Village
High Schools Incline Village
Others
Tax ID 12803103
Acceptable Financing 1031 Exchange, Cash, Conventional, FHA, VA Loan
Listing Terms 1031 Exchange, Cash, Conventional, FHA, VA Loan
Read Less
GET MORE INFORMATION




