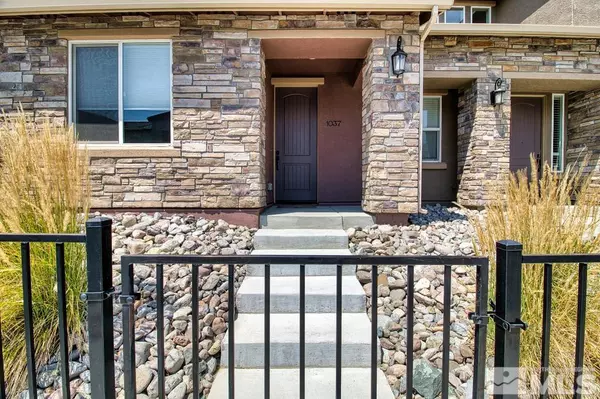For more information regarding the value of a property, please contact us for a free consultation.
1037 Arbor RD Carson City, NV 89701
Want to know what your home might be worth? Contact us for a FREE valuation!

Our team is ready to help you sell your home for the highest possible price ASAP
Key Details
Sold Price $399,000
Property Type Townhouse
Sub Type Townhouse
Listing Status Sold
Purchase Type For Sale
Square Footage 1,367 sqft
Price per Sqft $291
Subdivision Arbor Villas Phase 1
MLS Listing ID 240009954
Sold Date 10/09/24
Bedrooms 2
Full Baths 2
Half Baths 1
HOA Fees $70/mo
Year Built 2020
Annual Tax Amount $2,419
Lot Size 1,176 Sqft
Acres 0.03
Lot Dimensions 0.03
Property Sub-Type Townhouse
Property Description
Welcome to this charming end-unit townhouse in desirable Arbor Villas! Used primarily as a vacation home, this bright, open floor plan townhome has been meticulously maintained and lightly lived in. Conveniently located east of the downtown area, it provides close proximity to shopping, schools and restaurants, with easy access to Reno and Lake Tahoe. Home features 9 ft ceilings, spacious loft, granite counters and upgrades throughout. Don't miss this great opportunity to experience carefree living!
Location
State NV
County Carson City
Community Arbor Villas Phase 1
Area Arbor Villas Phase 1
Zoning MFA
Direction Roop to Little Ln to Centerville
Rooms
Family Room None
Other Rooms Loft
Master Bedroom Double Sinks, Shower Stall, Walk-In Closet(s) 2
Dining Room Kitchen Combination
Kitchen Breakfast Bar
Interior
Interior Features Breakfast Bar, High Ceilings, Pantry, Walk-In Closet(s)
Heating Forced Air, Natural Gas
Cooling Central Air, Refrigerated
Flooring Ceramic Tile
Fireplace No
Laundry Laundry Area, Laundry Room, Shelves
Exterior
Exterior Feature None
Parking Features Attached, Garage Door Opener
Garage Spaces 2.0
Utilities Available Cable Available, Electricity Available, Internet Available, Natural Gas Available, Sewer Available, Water Available, Cellular Coverage, Centralized Data Panel, Water Meter Installed
Amenities Available Maintenance Grounds
View Y/N Yes
View Mountain(s)
Roof Type Composition,Pitched,Shingle
Porch Patio
Total Parking Spaces 2
Garage Yes
Building
Lot Description Landscaped, Level
Story 2
Foundation Slab
Water Public
Structure Type Brick,Stucco
Schools
Elementary Schools Bordewich-Bray
Middle Schools Carson
High Schools Carson
Others
Tax ID 004-371-23
Acceptable Financing 1031 Exchange, Cash, Conventional, FHA, VA Loan
Listing Terms 1031 Exchange, Cash, Conventional, FHA, VA Loan
Read Less
GET MORE INFORMATION




