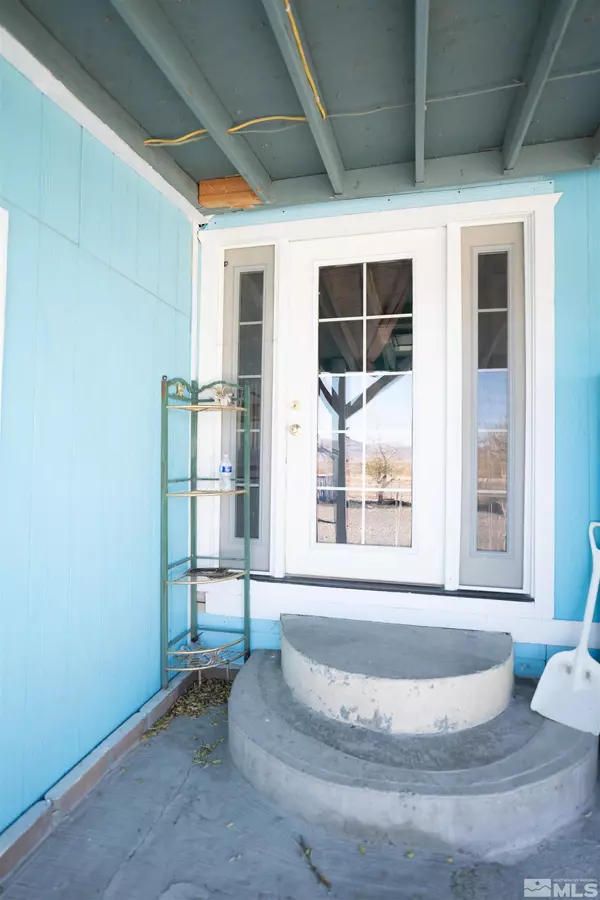For more information regarding the value of a property, please contact us for a free consultation.
1505 Wagon Train RD Lovelock, NV 89419
Want to know what your home might be worth? Contact us for a FREE valuation!

Our team is ready to help you sell your home for the highest possible price ASAP
Key Details
Sold Price $127,500
Property Type Manufactured Home
Sub Type Manufactured Home
Listing Status Sold
Purchase Type For Sale
Square Footage 924 sqft
Price per Sqft $137
MLS Listing ID 230012644
Sold Date 10/28/24
Bedrooms 2
Full Baths 1
Year Built 1979
Annual Tax Amount $1,269
Lot Size 5.020 Acres
Acres 5.02
Lot Dimensions 5.02
Property Sub-Type Manufactured Home
Property Description
Nice little oasis in Lovelock NV. Spread out on this 5 Acre Lot in the Diamond S Ranch Estates. This is lot is subdividable to 4, 1.25 single acre lots. The potentials are endless. The well is very strong and there are a couple water spigots around the acreage. There are 2 power stations on this property so there is plenty of space to expand. Owner will carry with substantial down payment. Detached Garage has a wood stove in in it and all the wood stays on the property., Home has been moved, has a room addition and is in good condition. Home will be conveying as personal property. Seller heated with the pellet stove, so propane tank is empty. Seller is motivated, so make an offer. Buyer and Buyers agent to verify all Mobile Home Information. Sellers agent unable to verify personal property taxes and Hud # There is an enclosed garden area and a manually irrigated small field as well.
Location
State NV
County Pershing
Zoning MDS
Direction Shearer Ranch Rd
Rooms
Family Room None
Other Rooms Bonus Room
Master Bedroom On Main Floor
Dining Room Kitchen Combination
Kitchen Breakfast Bar
Interior
Interior Features Breakfast Bar, Primary Downstairs
Heating Forced Air, Propane, None
Flooring Laminate
Fireplaces Type Pellet Stove
Fireplace Yes
Laundry In Hall, Laundry Area
Exterior
Garage Spaces 1.0
Utilities Available Electricity Available, Water Available, Cellular Coverage, Propane
Amenities Available None
View Y/N Yes
View Mountain(s), Valley
Roof Type Composition,Pitched,Shingle
Total Parking Spaces 1
Building
Lot Description Level
Story 1
Foundation Pillar/Post/Pier
Water Private, Well
Structure Type Wood Siding
Schools
Elementary Schools Lovelock
Middle Schools Pershing
High Schools Pershing
Others
Tax ID 00351315
Acceptable Financing Cash, Conventional
Listing Terms Cash, Conventional
Read Less
GET MORE INFORMATION




