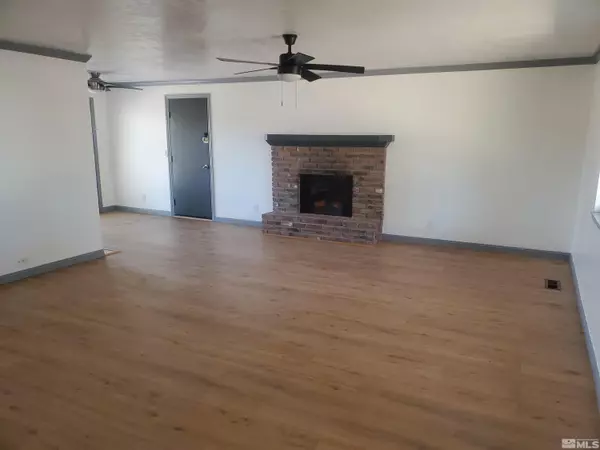For more information regarding the value of a property, please contact us for a free consultation.
3440 Esmeralda Washoe Valley, NV 89704
Want to know what your home might be worth? Contact us for a FREE valuation!

Our team is ready to help you sell your home for the highest possible price ASAP
Key Details
Sold Price $535,000
Property Type Single Family Home
Sub Type Single Family Residence
Listing Status Sold
Purchase Type For Sale
Square Footage 1,350 sqft
Price per Sqft $396
Subdivision Washoe Valley Farms
MLS Listing ID 240007870
Sold Date 11/26/24
Bedrooms 3
Full Baths 2
Year Built 1979
Annual Tax Amount $1,582
Lot Size 1.000 Acres
Acres 1.0
Lot Dimensions 1.0
Property Sub-Type Single Family Residence
Property Description
Sweet Home Washoe Valley. 1350 sq ft. 3 BR, 2 BTH. Completely refurbished. As though the previous upgrades were not enough, Seller has just installed new waterproof laminate flooring throughout. Tile in Kitchen & Baths. Fresh interior paint and exterior trim. New tile flooring in Entryway. Walk in tub with jacuzzi in MBR. New furnace. Central AC unit inspected and serviced. New stove & oven. New microwave oven. New ceiling fan in LR. New man door to garage. New electrical well pump relay., New electric flame display and heat in FP. New concrete abutments front drainage ditch. Garage floor painted and sealed. New rain deflector over French doors leading from kitchen to the deck. New vapor barrier in crawl space. Generac back up generator. Serviced and active with automatic switch on if power goes down. SunRun solar array system included in sale. Cost 32k new. Seller will pay off balance at COE.
Location
State NV
County Washoe
Community Washoe Valley Farms
Area Washoe Valley Farms
Zoning LDS
Direction Pershing
Rooms
Family Room Ceiling Fan(s)
Other Rooms None
Master Bedroom On Main Floor
Dining Room Ceiling Fan(s)
Kitchen Built-In Dishwasher
Interior
Interior Features Ceiling Fan(s), No Interior Steps, Pantry, Primary Downstairs, Smart Thermostat
Heating Electric, Fireplace(s), Forced Air, Natural Gas, Solar
Cooling Central Air, Electric, Refrigerated
Flooring Ceramic Tile
Fireplaces Number 1
Fireplaces Type Circulating
Equipment Generator
Fireplace Yes
Appliance Electric Cooktop
Laundry Laundry Area, Laundry Room, Shelves
Exterior
Exterior Feature Entry Flat or Ramped Access, None
Parking Features Attached, Garage Door Opener, RV Access/Parking
Garage Spaces 2.0
Utilities Available Cable Available, Electricity Available, Internet Available, Natural Gas Available, Phone Available, Water Available, Cellular Coverage
Amenities Available None
View Y/N Yes
View Mountain(s), Peek
Roof Type Composition,Pitched,Shingle
Porch Deck
Total Parking Spaces 2
Garage Yes
Building
Lot Description Landscaped, Level
Story 1
Foundation Crawl Space, Full Perimeter
Water Private, Well
Structure Type Vinyl Siding
Schools
Elementary Schools Pleasant Valley
Middle Schools Marce Herz
High Schools Galena
Others
Tax ID 050-423-15
Acceptable Financing Cash, Conventional, FHA, VA Loan
Listing Terms Cash, Conventional, FHA, VA Loan
Special Listing Condition Court Approval, HUD Owned
Read Less
GET MORE INFORMATION




