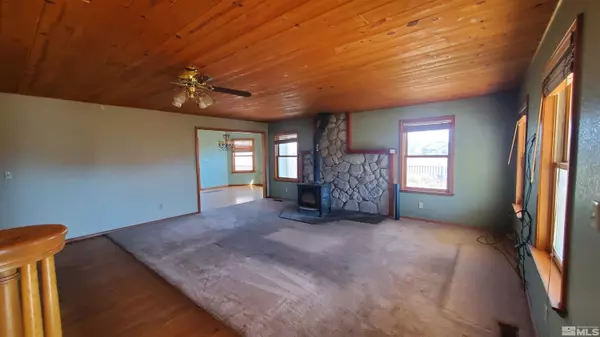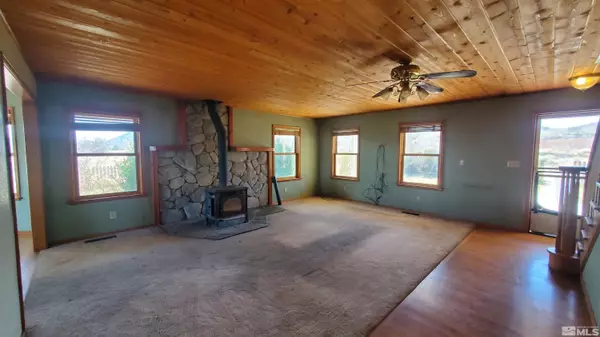For more information regarding the value of a property, please contact us for a free consultation.
20 Pit RD Wellington, NV 89444
Want to know what your home might be worth? Contact us for a FREE valuation!

Our team is ready to help you sell your home for the highest possible price ASAP
Key Details
Sold Price $460,000
Property Type Single Family Home
Sub Type Single Family Residence
Listing Status Sold
Purchase Type For Sale
Square Footage 2,604 sqft
Price per Sqft $176
MLS Listing ID 240002918
Sold Date 12/09/24
Bedrooms 5
Full Baths 3
Year Built 1980
Annual Tax Amount $2,682
Lot Size 4.900 Acres
Acres 4.9
Lot Dimensions 4.9
Property Sub-Type Single Family Residence
Property Description
Peaceful setting with this 5 bedroom, 3 full bath home on 4.90 acres in Smith Valley. Hardwood flooring in the living room, formal dining area, kitchen, breakfast nook, and family room. We have one bedroom downstairs along with a full bath. Upstairs, a large master bedroom with lots of windows, walk in closet, full bath with jetted tub and separate shower. There are 3 additional bedrooms on the second level along with another full bath. We have a nice covered rear deck that looks out over Smith Valley., Home is on a well and septic system, along with propane heating. There are two sheds on the property. Bank shall select title company. For financed offers, EMD to be 1% or $1000 whichever is greater and for cash offers EMD so be 5% or $5000 whichever is greater. ***Please see private remarks***
Location
State NV
County Lyon
Zoning single family
Direction Upper Colony Road
Rooms
Family Room Ceiling Fan(s)
Other Rooms None
Master Bedroom Double Sinks, Shower Stall, Walk-In Closet(s) 2
Dining Room Separate Formal Room
Kitchen Built-In Dishwasher
Interior
Interior Features Ceiling Fan(s), Walk-In Closet(s)
Heating Forced Air, Propane
Flooring Wood
Fireplaces Number 2
Fireplaces Type Wood Burning Stove
Fireplace Yes
Appliance Gas Cooktop
Laundry Cabinets, Laundry Area, Laundry Room
Exterior
Exterior Feature None
Parking Features Attached
Garage Spaces 2.0
Utilities Available Electricity Available, Phone Available, Water Available, Propane
Amenities Available None
View Y/N Yes
View Mountain(s), Valley
Roof Type Composition,Pitched,Shingle
Porch Deck
Total Parking Spaces 2
Garage Yes
Building
Lot Description Landscaped, Level
Story 2
Foundation Crawl Space
Water Private, Well
Structure Type Wood Siding
Schools
Elementary Schools Smith Valley
Middle Schools Smith Valley
High Schools Smith Valley
Others
Tax ID 010-351-34
Acceptable Financing Cash, Conventional
Listing Terms Cash, Conventional
Special Listing Condition Real Estate Owned
Read Less
GET MORE INFORMATION




