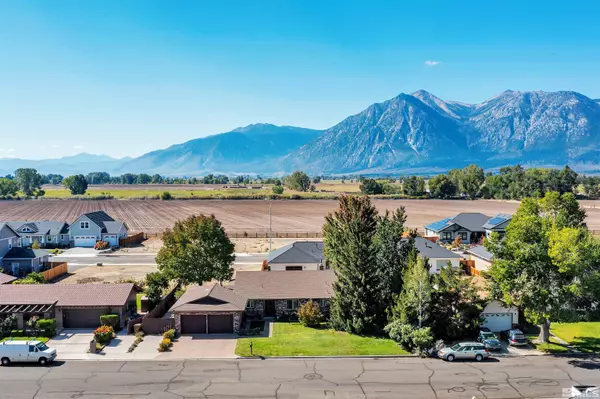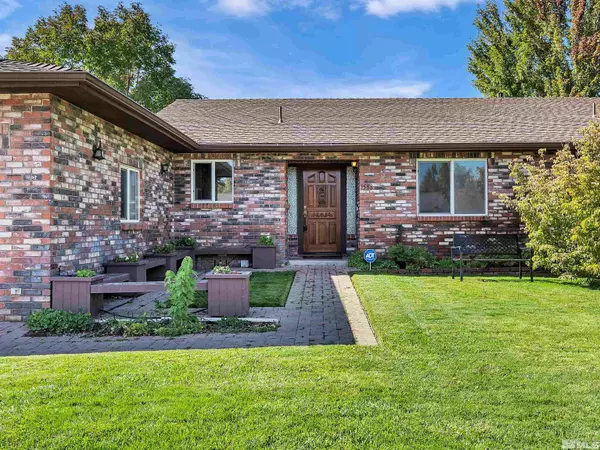For more information regarding the value of a property, please contact us for a free consultation.
1588 Wild Rose Minden, NV 89423
Want to know what your home might be worth? Contact us for a FREE valuation!

Our team is ready to help you sell your home for the highest possible price ASAP
Key Details
Sold Price $624,000
Property Type Single Family Home
Sub Type Single Family Residence
Listing Status Sold
Purchase Type For Sale
Square Footage 2,114 sqft
Price per Sqft $295
MLS Listing ID 240012235
Sold Date 01/10/25
Bedrooms 3
Full Baths 3
Year Built 1982
Annual Tax Amount $3,167
Lot Size 10,018 Sqft
Acres 0.23
Lot Dimensions 0.23
Property Sub-Type Single Family Residence
Property Description
This charming home in downtown Minden is set on a large, 0.23 lot on a quiet street, only a minute or two to the idyllic downtown Minden corridor, Minden Park, Schatt's Deli, and all the shops and amenities of downtown living. This lovely home has amazing curb appeal, and the first thing you'll notice is the grassy green lawn and built-in conversation area, perfect for relaxing in the evenings and gathering with friends., As you enter through the foyer, the home's character is immediate, with an open floor plan and large windows allowing for lots of natural light. The wood-burning fireplace is a great place to cozy up during the cooler months. The kitchen is large and functional, with a dining nook, ready for your own personal touches. Outside you'll find a private and fully fenced backyard with mature trees, landscaping, a storage shed and RV/access/parking. A perfect blend of location and character, this home is ready for you to call home sweet home! Set up your showing today.
Location
State NV
County Douglas
Zoning sfr
Direction County Road - Fourth St.
Rooms
Family Room None
Other Rooms None
Master Bedroom Shower Stall, Walk-In Closet(s) 2
Dining Room Kitchen Combination
Kitchen None
Interior
Interior Features High Ceilings, Smart Thermostat, Walk-In Closet(s)
Heating Fireplace(s), Forced Air, Natural Gas
Flooring Tile
Fireplaces Type Wood Burning Stove
Fireplace Yes
Laundry Cabinets, Laundry Area, Laundry Room, Shelves, Sink
Exterior
Exterior Feature Dog Run
Parking Features Attached, RV Access/Parking
Garage Spaces 2.0
Utilities Available Electricity Available, Internet Available, Natural Gas Available, Sewer Available, Water Available, Cellular Coverage
Amenities Available None
View Y/N Yes
View Mountain(s), Peek
Roof Type Composition,Pitched,Shingle
Porch Patio
Total Parking Spaces 2
Garage Yes
Building
Lot Description Landscaped, Level, Sprinklers In Front
Story 1
Foundation Crawl Space
Water Public
Structure Type Brick
Schools
Elementary Schools Minden
Middle Schools Carson Valley
High Schools Douglas
Others
Tax ID 132032117017
Acceptable Financing 1031 Exchange, Cash, Conventional, VA Loan
Listing Terms 1031 Exchange, Cash, Conventional, VA Loan
Read Less
GET MORE INFORMATION




