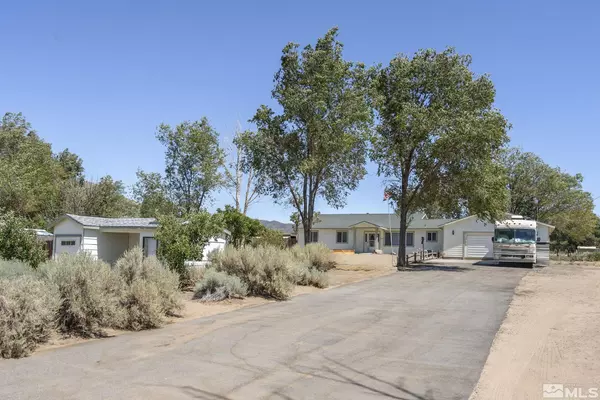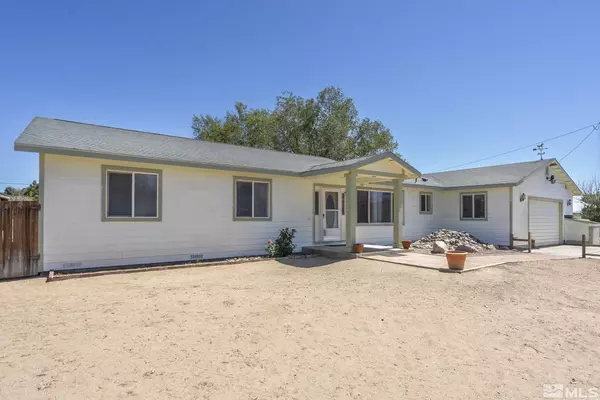For more information regarding the value of a property, please contact us for a free consultation.
2833 Fuller AVE Minden, NV 89423
Want to know what your home might be worth? Contact us for a FREE valuation!

Our team is ready to help you sell your home for the highest possible price ASAP
Key Details
Sold Price $570,000
Property Type Single Family Home
Sub Type Single Family Residence
Listing Status Sold
Purchase Type For Sale
Square Footage 1,555 sqft
Price per Sqft $366
MLS Listing ID 240015474
Sold Date 02/24/25
Bedrooms 3
Full Baths 2
Year Built 2000
Annual Tax Amount $1,955
Lot Size 1.000 Acres
Acres 1.0
Lot Dimensions 1.0
Property Sub-Type Single Family Residence
Property Description
This peaceful 3 bedrooms, 2 full bathroom home sits on 1 full acre with majestic unobstructed views of the Sierra mountains. The Master bedroom has a walk out sunroom, walk in closet and plenty of storage. The kitchen has a breakfast bar and breakfast nook and beautiful views of the mountains. The Backyard features a covered deck with a gas piped BBQ to enjoy family gatherings or morning coffee. This unique property has a 4 car garage, tons of storage sheds and space, a green house and a cool, "playhouse" guest quarters or whatever you can imagine. Bring your RV, toys, horses you name it Plenty of space for it all.
Location
State NV
County Douglas
Zoning SFR1
Direction Stephanie Way
Rooms
Other Rooms Other
Master Bedroom On Main Floor, Walk-In Closet(s) 2
Dining Room Kitchen Combination
Kitchen Breakfast Bar
Interior
Interior Features Breakfast Bar, Primary Downstairs, Walk-In Closet(s)
Heating Fireplace(s), Forced Air, Natural Gas
Flooring Ceramic Tile
Fireplaces Number 1
Fireplaces Type Gas Log
Fireplace Yes
Laundry In Garage, Laundry Area
Exterior
Parking Features Attached, RV Access/Parking
Garage Spaces 4.0
Utilities Available Cable Available, Electricity Available, Natural Gas Available, Phone Available, Water Available, Cellular Coverage
Amenities Available None
View Y/N Yes
View Mountain(s)
Roof Type Composition,Pitched,Shingle
Porch Deck
Total Parking Spaces 4
Garage Yes
Building
Lot Description Landscaped, Level
Story 1
Foundation Crawl Space
Water Private, Well
Structure Type Wood Siding
Schools
Elementary Schools Pinon Hills
Middle Schools Carson Valley
High Schools Douglas
Others
Tax ID 142027810006
Acceptable Financing 1031 Exchange, Cash, Conventional, FHA, VA Loan
Listing Terms 1031 Exchange, Cash, Conventional, FHA, VA Loan
Special Listing Condition Court Approval
Read Less
GET MORE INFORMATION




