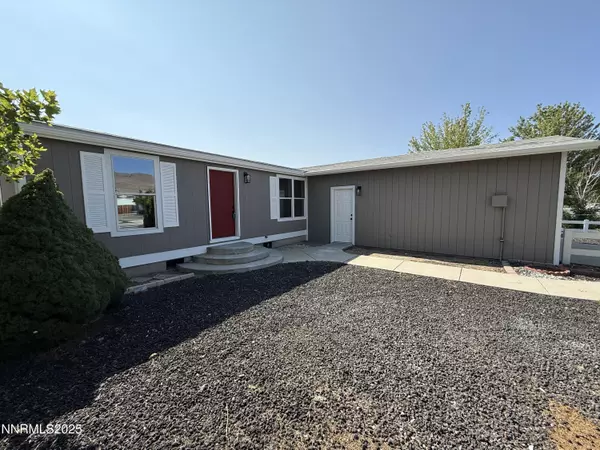For more information regarding the value of a property, please contact us for a free consultation.
220 Glen Vista DR Drive Dayton, NV 89403
Want to know what your home might be worth? Contact us for a FREE valuation!

Our team is ready to help you sell your home for the highest possible price ASAP
Key Details
Sold Price $343,700
Property Type Manufactured Home
Sub Type Manufactured Home
Listing Status Sold
Purchase Type For Sale
Square Footage 1,056 sqft
Price per Sqft $325
Subdivision Glen Vista Ph 1A Amended
MLS Listing ID 250051810
Sold Date 08/04/25
Bedrooms 3
Full Baths 2
Year Built 2003
Annual Tax Amount $920
Lot Size 6,098 Sqft
Acres 0.14
Lot Dimensions 0.14
Property Sub-Type Manufactured Home
Property Description
Step through the vibrant red door and discover a beautifully updated, light-filled home that's truly move-in ready. Enjoy brand-new luxury vinyl plank flooring and fresh interior paint throughout. The stylish kitchen has been completely renovated with new cabinets, sleek granite countertops, a skylight for natural light, and all-new appliances. Fresh exterior paint adds to the curb appeal, while the backyard offers a cozy patio area and a handy storage shed—perfect for outdoor living and organization. Ideally located near shopping, dining, and major roadways for everyday convenience. Don't miss your chance to make this stunning home yours! Note, security cameras are in use at the property. Sellers are Licensed Nevada Real Estate Agents. More photos to come. View video https://mylisting.tourdspace.com/sites/jnobemj/unbranded
Location
State NV
County Lyon
Community Glen Vista Ph 1A Amended
Area Glen Vista Ph 1A Amended
Zoning NR1T
Direction Pine Cone Rd-Amber Way
Rooms
Family Room None
Other Rooms None
Dining Room Great Room
Kitchen Built-In Dishwasher
Interior
Heating Forced Air
Flooring Laminate
Fireplace No
Laundry Laundry Area
Exterior
Exterior Feature None
Parking Features Garage, None
Garage Spaces 2.0
Pool None
Utilities Available Electricity Connected, Natural Gas Connected, Sewer Connected, Water Connected
View Y/N No
Roof Type Composition,Pitched
Total Parking Spaces 2
Garage No
Building
Story 1
Foundation Full Perimeter
Water Public
Structure Type Masonite
New Construction No
Schools
Elementary Schools Sutro
Middle Schools Dayton
High Schools Dayton
Others
Tax ID 019-741-21
Acceptable Financing 1031 Exchange, Cash, Conventional, FHA, VA Loan
Listing Terms 1031 Exchange, Cash, Conventional, FHA, VA Loan
Special Listing Condition Standard
Read Less



