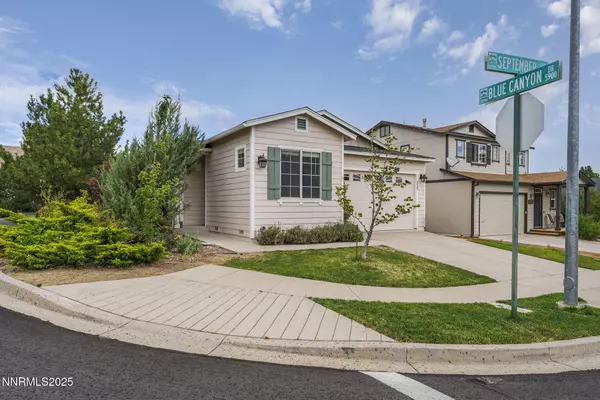For more information regarding the value of a property, please contact us for a free consultation.
5897 September Reno, NV 89523
Want to know what your home might be worth? Contact us for a FREE valuation!

Our team is ready to help you sell your home for the highest possible price ASAP
Key Details
Sold Price $491,000
Property Type Single Family Home
Sub Type Single Family Residence
Listing Status Sold
Purchase Type For Sale
Square Footage 1,243 sqft
Price per Sqft $395
Subdivision Sapphire Ridge Phase 3
MLS Listing ID 250053616
Sold Date 09/03/25
Bedrooms 3
Full Baths 2
HOA Fees $29/qua
Year Built 2004
Annual Tax Amount $2,296
Lot Size 5,227 Sqft
Acres 0.12
Lot Dimensions 0.12
Property Sub-Type Single Family Residence
Property Description
OPEN HOUSE 8/16 2:00-4:00 & 8/17 2:00-4:00....Your clients will LOVE this meticulously maintained single-story gem nestled in a charming Northwest Reno pocket surrounded by open space, & walking trails! This 3-bedroom, 2-bathroom home sits on a desirable corner lot and boasts thoughtful updates throughout, including new laminate flooring, fresh carpet, and stainless steel appliances. Enjoy cozy evenings by the custom concrete fireplace or unwind outdoors in the beautifully landscaped backyard with garden boxes, a dedicated dog run, and low-maintenance design. Additional highlights include a newer A/C system, updated toilets, and an abundance of natural light throughout. Located just minutes from McQueen High School, Billinghurst Middle School, and Rollan Melton Elementary, this home offers the perfect blend of comfort, convenience, and community. Don't miss your chance to own a turnkey home in one of NW Reno's most sought-after neighborhoods!
Location
State NV
County Washoe
Community Sapphire Ridge Phase 3
Area Sapphire Ridge Phase 3
Zoning SF11
Direction 7th Street, Blue Ridge, Blue Canyon
Rooms
Family Room None
Other Rooms None
Master Bedroom On Main Floor, Walk-In Closet(s) 2
Dining Room Separate Formal Room
Kitchen Breakfast Bar
Interior
Interior Features High Ceilings, No Interior Steps
Heating Forced Air, Natural Gas
Cooling Central Air
Flooring Laminate
Fireplaces Number 1
Fireplaces Type Gas
Fireplace Yes
Laundry Laundry Closet, Shelves
Exterior
Exterior Feature Dog Run, Rain Gutters
Parking Features Attached, Garage, Garage Door Opener
Garage Spaces 2.0
Pool None
Utilities Available Cable Connected, Electricity Connected, Internet Connected, Natural Gas Connected, Phone Connected, Sewer Connected, Water Connected, Cellular Coverage, Underground Utilities, Water Meter Installed
Amenities Available None
View Y/N Yes
View Mountain(s)
Roof Type Composition,Pitched
Porch Patio
Total Parking Spaces 2
Garage Yes
Building
Lot Description Corner Lot, Landscaped, Level, Sprinklers In Front, Sprinklers In Rear
Story 1
Foundation Crawl Space
Water Public
Structure Type Wood Siding
New Construction No
Schools
Elementary Schools Melton
Middle Schools Billinghurst
High Schools Mcqueen
Others
Tax ID 204-692-15
Acceptable Financing 1031 Exchange, Cash, Conventional, FHA, VA Loan
Listing Terms 1031 Exchange, Cash, Conventional, FHA, VA Loan
Special Listing Condition Standard
Read Less
GET MORE INFORMATION




