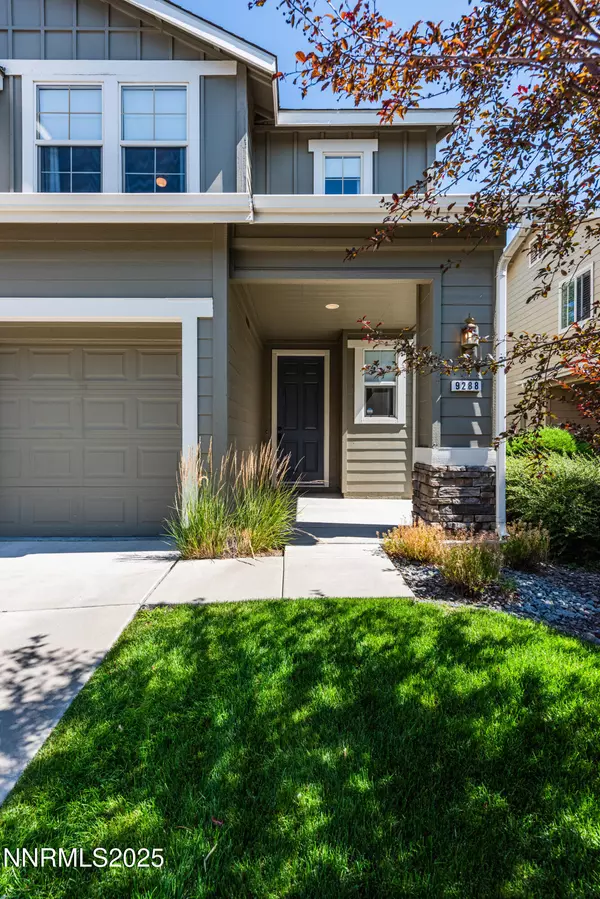For more information regarding the value of a property, please contact us for a free consultation.
9288 Lone Wolf Reno, NV 89506
Want to know what your home might be worth? Contact us for a FREE valuation!

Our team is ready to help you sell your home for the highest possible price ASAP
Key Details
Sold Price $337,000
Property Type Townhouse
Sub Type Townhouse
Listing Status Sold
Purchase Type For Sale
Square Footage 1,120 sqft
Price per Sqft $300
Subdivision The Villas At Sky Vista Phase 1
MLS Listing ID 250052983
Sold Date 09/15/25
Bedrooms 2
Full Baths 1
Half Baths 1
HOA Fees $333/mo
Year Built 2003
Annual Tax Amount $1,291
Lot Size 2,260 Sqft
Acres 0.05
Lot Dimensions 0.05
Property Sub-Type Townhouse
Property Description
Discover the VIllas at Sky Vista. Conveniently located near shopping, outdoor recreation and North Valley Regional Park with easy freeway access. This townhome interior features vaulted ceilings, large windows (in the living area), laminate floors, kitchen appliances, cherry colored cabinets and granite counter tops. Ample street parking accommodates guests. Enjoy relaxing in your low maintenance backyard with no neighbors behind your property. Refrigerator, washer and dryer are included. Some images are virtually staged for visual size and scale reference.
Location
State NV
County Washoe
Community The Villas At Sky Vista Phase 1
Area The Villas At Sky Vista Phase 1
Zoning PD
Direction Stead Blvd E (off 395) to Silver Lake to Black Bear Dr to Lone Wolf
Rooms
Family Room Great Rooms
Other Rooms None
Master Bedroom Double Sinks, Shower Stall, Walk-In Closet(s) 2
Dining Room Great Room
Kitchen Built-In Dishwasher
Interior
Interior Features Ceiling Fan(s), High Ceilings, Vaulted Ceiling(s)
Heating Forced Air, Natural Gas
Cooling Central Air, Refrigerated
Flooring Ceramic Tile
Fireplace No
Laundry Cabinets, Laundry Area, Laundry Room
Exterior
Exterior Feature Rain Gutters
Parking Features Additional Parking, Attached, Garage, Garage Door Opener
Garage Spaces 1.0
Pool None
Utilities Available Electricity Available, Internet Available, Natural Gas Available, Phone Available, Sewer Available, Water Available, Underground Utilities, Water Meter Installed
Amenities Available Management
View Y/N Yes
View Rural
Roof Type Composition,Pitched,Shingle
Porch Patio
Total Parking Spaces 1
Garage Yes
Building
Lot Description Sprinklers In Front
Story 2
Foundation Slab
Water Public
Structure Type Blown-In Insulation,Frame,Lap Siding,Wood Siding
New Construction No
Schools
Elementary Schools Stead
Middle Schools Obrien
High Schools North Valleys
Others
Tax ID 55052412
Acceptable Financing Cash, Conventional, FHA, VA Loan
Listing Terms Cash, Conventional, FHA, VA Loan
Special Listing Condition Standard
Read Less
GET MORE INFORMATION




