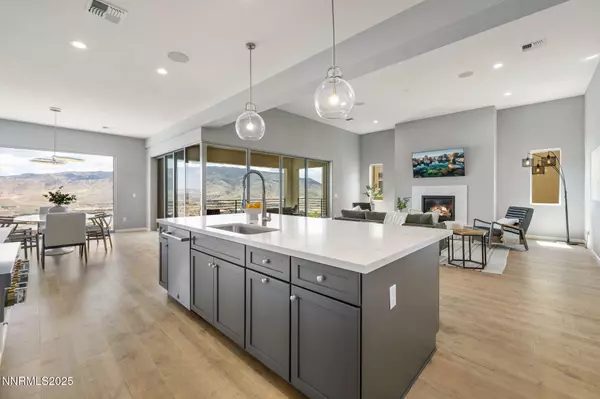For more information regarding the value of a property, please contact us for a free consultation.
9192 GRAYCLIFF LN Reno, NV 89523
Want to know what your home might be worth? Contact us for a FREE valuation!

Our team is ready to help you sell your home for the highest possible price ASAP
Key Details
Sold Price $1,705,000
Property Type Single Family Home
Sub Type Single Family Residence
Listing Status Sold
Purchase Type For Sale
Square Footage 4,167 sqft
Price per Sqft $409
Subdivision Somersett Village 6A
MLS Listing ID 250050669
Sold Date 09/18/25
Bedrooms 5
Full Baths 5
Half Baths 1
HOA Fees $265/mo
Year Built 2020
Annual Tax Amount $12,406
Lot Size 8,276 Sqft
Acres 0.19
Lot Dimensions 0.19
Property Sub-Type Single Family Residence
Property Description
For the Privileged View! Indulge yourself with Panoramic Views of the majestic Sierra Mountains to the Reno City Lights! Prestigious Gated Community. Modern Architecture. Light and bright home with high ceilings and sleek lines. Quality upgrades throughout. Gourmet kitchen with Yorktown custom cabinetry, high end appliances, quartz counters and walk-in pantry. 5 spacious bedrooms, each is a private retreat, boasting its own en-suite bathroom. This includes two primary suites, one on each level. With the split level design, it is easy to live on the main level. which offers 3 bedrooms, multiple living areas with great room, kitchen and veranda with multi-slide door. The downstairs offers 2 more suites, bonus room with wet bar and private covered patio. Professional, low maintenance landscaping. Residents of The Cliffs enjoy exclusive access to Somersett's resort style recreation center, golf course(s), swimming pools and miles of scenic hiking and biking trails. There are many nearby ski resorts. No State Income Tax in NV
Location
State NV
County Washoe
Community Somersett Village 6A
Area Somersett Village 6A
Zoning PD
Direction Hawk Meadow Trail
Rooms
Family Room High Ceilings
Other Rooms Bedroom Office Main Floor
Master Bedroom Double Sinks, On Main Floor, Shower Stall, Walk-In Closet(s) 2
Dining Room Great Room
Kitchen Breakfast Bar
Interior
Interior Features High Ceilings, Smart Thermostat
Heating Forced Air, Natural Gas
Cooling Central Air
Flooring Wood
Fireplaces Number 1
Fireplaces Type Gas
Fireplace Yes
Appliance Gas Cooktop
Laundry Cabinets, Laundry Room, Sink
Exterior
Exterior Feature Rain Gutters
Parking Features Attached, Detached, Garage, Garage Door Opener
Garage Spaces 3.0
Pool None
Utilities Available Cable Connected, Electricity Connected, Internet Connected, Natural Gas Connected, Sewer Connected, Water Connected, Cellular Coverage, Underground Utilities, Water Meter Installed
Amenities Available Clubhouse, Fitness Center, Gated, Golf Course, Pool, Recreation Room, Security, Tennis Court(s)
View Y/N Yes
View City, Golf Course, Mountain(s), Valley
Roof Type Tile
Porch Patio, Deck
Total Parking Spaces 3
Garage Yes
Building
Lot Description Common Area, Landscaped
Story 2
Foundation Crawl Space, Slab
Water Public
Structure Type Stucco
New Construction No
Schools
Elementary Schools Westergard
Middle Schools Billinghurst
High Schools Mcqueen
Others
Tax ID 23472114
Acceptable Financing 1031 Exchange, Cash, Conventional, FHA, VA Loan
Listing Terms 1031 Exchange, Cash, Conventional, FHA, VA Loan
Special Listing Condition Standard
Read Less
GET MORE INFORMATION




