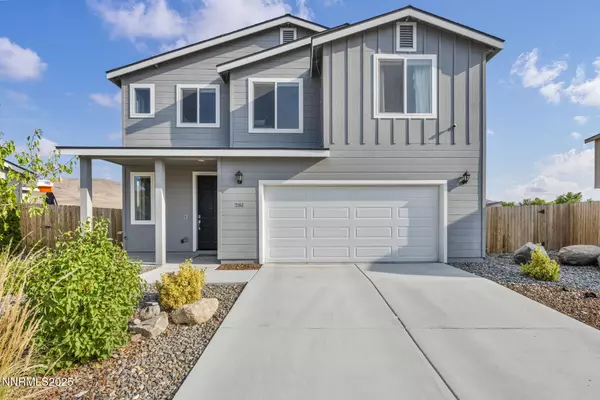For more information regarding the value of a property, please contact us for a free consultation.
281 Granite CT Dayton, NV 89403
Want to know what your home might be worth? Contact us for a FREE valuation!

Our team is ready to help you sell your home for the highest possible price ASAP
Key Details
Sold Price $495,000
Property Type Single Family Home
Sub Type Single Family Residence
Listing Status Sold
Purchase Type For Sale
Square Footage 1,952 sqft
Price per Sqft $253
MLS Listing ID 250052069
Sold Date 09/18/25
Bedrooms 4
Full Baths 2
Half Baths 1
Year Built 2021
Annual Tax Amount $4,649
Lot Size 5,662 Sqft
Acres 0.13
Lot Dimensions 0.13
Property Sub-Type Single Family Residence
Property Description
Freshly Updated Inside & Out!
This home features beautifully updated cabinets and interior finishes, complemented by brand-new front and backyard landscaping, a tranquil water feature, and a designated RV Parking & dog yard.
Located in the desirable Granite Point neighborhood , 281 Granite Court is a stunning home built in 2020, with one owner. You will find numerous upgrades throughout. This home features 4 bedrooms, 2.5 bathrooms, and RV parking. The modern kitchen is the heart of this home, that elevate both style and functionality with high ceilings, additional cabinets for ample storage, an extended island perfect for meal prep and casual dining. Stunning granite countertops, this space is designed to impress., The high-end finishes and special touch including epoxy garage offers everything you need and more. This home is on a larger lot in a Cul-de- sac with mountain views and is conveniently close to downtown Dayton. This home offers easy access to local amenities, shopping, and dining.
Location
State NV
County Lyon
Zoning sfr
Rooms
Family Room None
Other Rooms Entrance Foyer
Master Bedroom Double Sinks, Shower Stall, Walk-In Closet(s) 2
Dining Room Living Room Combination
Kitchen Breakfast Bar
Interior
Interior Features Ceiling Fan(s), Smart Thermostat
Heating Electric, Natural Gas, Solar
Cooling Electric
Flooring Ceramic Tile
Fireplace No
Appliance Gas Cooktop
Laundry Cabinets, Laundry Area, Laundry Room
Exterior
Exterior Feature None
Parking Features Attached, Garage
Garage Spaces 2.0
Utilities Available Electricity Available, Internet Available, Natural Gas Available, Sewer Available, Water Available, Cellular Coverage
View Y/N Yes
View Mountain(s)
Roof Type Composition,Pitched,Shingle
Porch Patio
Total Parking Spaces 2
Garage Yes
Building
Lot Description Adjoins BLM/BIA Land, Cul-De-Sac, Landscaped, Level, Open Lot, Sloped Up, Sprinklers In Front
Story 2
Foundation Slab
Water Public
Structure Type Wood Siding
New Construction No
Schools
Elementary Schools Dayton
Middle Schools Dayton
High Schools Dayton
Others
Tax ID 02968234
Acceptable Financing Cash, Conventional, FHA, VA Loan
Listing Terms Cash, Conventional, FHA, VA Loan
Special Listing Condition Standard
Read Less
GET MORE INFORMATION




