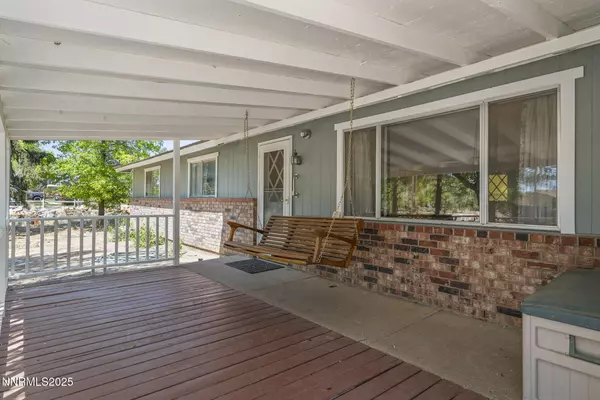For more information regarding the value of a property, please contact us for a free consultation.
9100 Rain Dance WAY Reno, NV 89506
Want to know what your home might be worth? Contact us for a FREE valuation!

Our team is ready to help you sell your home for the highest possible price ASAP
Key Details
Sold Price $560,000
Property Type Single Family Home
Sub Type Single Family Residence
Listing Status Sold
Purchase Type For Sale
Square Footage 2,194 sqft
Price per Sqft $255
Subdivision Golden Valley Ranchos 1
MLS Listing ID 250051821
Sold Date 10/15/25
Bedrooms 3
Full Baths 2
Year Built 1971
Annual Tax Amount $1,997
Lot Size 0.940 Acres
Acres 0.94
Lot Dimensions 0.94
Property Sub-Type Single Family Residence
Property Description
Motivated sellers offering significant price drop on this home ready for your paint and flooring updates on horse property with future potential! Almost an acre corner lot with horse amenities. 3 bedrooms and an office, a formal living room and family room. This house has the space you want inside and out. Relax on the front porch swing or have coffee on the back deck while having your animals and gardens close by. Room for your RV and other toys or equipment, this property does not have a required HOA. The large lot and older home are ideal for making this well priced, appraised and inspected home your own by adding all of your own personal touches. Make this great equity opportunity your own retreat!
Roof replaced in 2023, new exterior paint in 2024. Electrical panel replaced, inspection, appraisal attached. Septic has been pumped and inspected. Preliminary inspection shows the wood stove can be certified. Home sold "as-is".
Location
State NV
County Washoe
Community Golden Valley Ranchos 1
Area Golden Valley Ranchos 1
Zoning LDS
Direction Golden Valley to Spearhead to Indian to Rain Dance
Rooms
Family Room Ceiling Fan(s)
Other Rooms Office Den
Master Bedroom Shower Stall
Dining Room Ceiling Fan(s)
Kitchen Breakfast Bar
Interior
Interior Features Ceiling Fan(s)
Heating Baseboard, Fireplace(s), Forced Air, Propane
Cooling Evaporative Cooling
Flooring Tile
Fireplaces Number 1
Equipment Livestock Equipment
Fireplace Yes
Appliance Additional Refrigerator(s)
Laundry In Garage, Laundry Area, Washer Hookup
Exterior
Exterior Feature Rain Gutters
Parking Features Additional Parking, Attached, Garage, Garage Door Opener, Parking Pad, RV Access/Parking
Garage Spaces 2.0
Pool None
Utilities Available Cable Available, Electricity Available, Electricity Connected, Internet Available, Cellular Coverage
View Y/N Yes
View Mountain(s)
Roof Type Asphalt,Shingle
Porch Patio, Deck
Total Parking Spaces 2
Garage Yes
Building
Lot Description Corner Lot, Level, Open Lot, Sprinklers In Rear
Story 1
Foundation Crawl Space, Slab
Water Well
Structure Type Batts Insulation,Blown-In Insulation,Brick Veneer,Wood Siding
New Construction No
Schools
Elementary Schools Smith, Alice
Middle Schools Obrien
High Schools North Valleys
Others
Tax ID 552-071-05
Acceptable Financing 1031 Exchange, Cash, Conventional, USDA Loan
Listing Terms 1031 Exchange, Cash, Conventional, USDA Loan
Special Listing Condition Standard
Read Less
GET MORE INFORMATION




