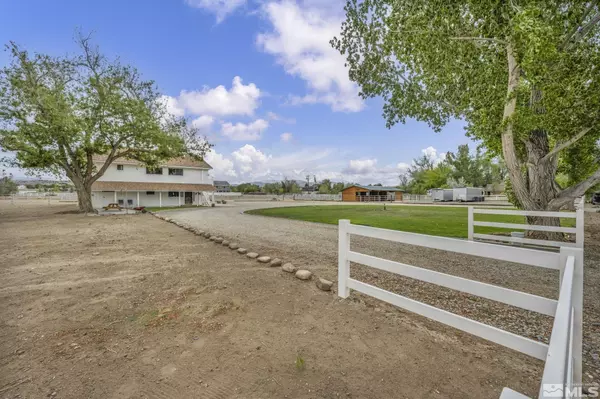For more information regarding the value of a property, please contact us for a free consultation.
1131 Linda Anne CT Gardnerville, NV 89410
Want to know what your home might be worth? Contact us for a FREE valuation!

Our team is ready to help you sell your home for the highest possible price ASAP
Key Details
Sold Price $790,000
Property Type Single Family Home
Sub Type Single Family Residence
Listing Status Sold
Purchase Type For Sale
Square Footage 3,200 sqft
Price per Sqft $246
MLS Listing ID 250006457
Sold Date 10/15/25
Bedrooms 3
Full Baths 3
Year Built 1977
Annual Tax Amount $2,412
Lot Size 1.730 Acres
Acres 1.73
Lot Dimensions 1.73
Property Sub-Type Single Family Residence
Property Description
Charming 3-bedroom, 3-bathroom ranchette with a 3-car garage on 1.73 acres of usable horse property. This well-equipped equestrian setup features a 3-stall barn with tack room, spacious corrals, a 10,000 sq ft arena, and round pen—perfect for horse enthusiasts. A beautifully landscaped 7,000 sq ft lawn with automatic sprinklers and a large circular driveway offer great space for outdoor living and entertaining. Located on a quiet cul-de-sac with stunning views of the Sierra and Pine Nut Mountains., Just minutes from Douglas County Fairgrounds and about a mile from BLM land with endless riding trails!
Location
State NV
County Douglas
Zoning sfr
Direction East Valley - Crocket
Rooms
Family Room Ceiling Fan(s)
Other Rooms Other
Master Bedroom On Main Floor, Shower Stall, Walk-In Closet(s) 2
Dining Room Separate Formal Room
Kitchen Breakfast Nook
Interior
Interior Features High Ceilings
Heating Fireplace(s), Wood
Cooling Wall/Window Unit(s)
Flooring Ceramic Tile
Fireplaces Number 1
Fireplaces Type Wood Burning Stove
Fireplace Yes
Appliance Electric Cooktop
Laundry Cabinets, Laundry Area, Laundry Room, Shelves
Exterior
Parking Features Additional Parking, Attached, Garage, Garage Door Opener, RV Access/Parking, RV Garage
Garage Spaces 3.0
Utilities Available Electricity Available, Electricity Connected, Internet Available, Internet Connected, Natural Gas Available, Phone Available, Phone Connected, Water Available, Water Connected, Cellular Coverage
View Y/N Yes
View Mountain(s), Ski Resort
Roof Type Pitched,Tile
Porch Patio, Deck
Total Parking Spaces 3
Garage Yes
Building
Lot Description Cul-De-Sac, Landscaped, Level, Sprinklers In Front
Story 2
Foundation Slab
Water Private, Well
Structure Type Wood Siding
New Construction No
Schools
Elementary Schools Meneley
Middle Schools Pau-Wa-Lu
High Schools Douglas
Others
Tax ID 1220-11-001-017
Acceptable Financing 1031 Exchange, Cash, Conventional, FHA
Listing Terms 1031 Exchange, Cash, Conventional, FHA
Special Listing Condition Standard
Read Less
GET MORE INFORMATION




