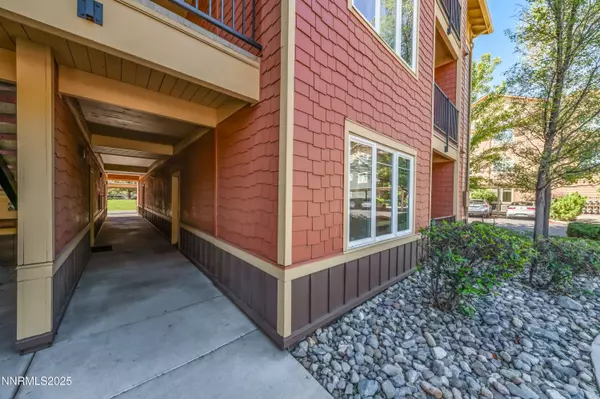For more information regarding the value of a property, please contact us for a free consultation.
1450 Idlewild #UNIT 616 Reno, NV 89509
Want to know what your home might be worth? Contact us for a FREE valuation!

Our team is ready to help you sell your home for the highest possible price ASAP
Key Details
Sold Price $335,000
Property Type Condo
Sub Type Condominium
Listing Status Sold
Purchase Type For Sale
Square Footage 978 sqft
Price per Sqft $342
Subdivision The Village At Idlewild Park
MLS Listing ID 250054551
Sold Date 10/30/25
Bedrooms 2
Full Baths 1
HOA Fees $185/mo
Year Built 2006
Annual Tax Amount $1,644
Lot Size 936 Sqft
Acres 0.02
Lot Dimensions 0.02
Property Sub-Type Condominium
Property Description
This beautifully upgraded and well-maintained 2-bedroom, 1-bathroom condo offers 978 sq. ft. of comfortable living space in one of Reno's most desirable communities of The Village at Idlewild. Ceiling fans in each room, granite counters and stainless appliances, breakfast/bar/high-top, dining room, open floor plan with living room and enclosed patio. Hardwood floors are in an oak caramel finish and washer/dryer inside unit. This corner unit is spacious in every room, AC/heat, walk-in shower, plenty of storage and organized closets, upgraded lighting fixtures, and window coverings. Carport and additional parking, this home offers a perfect blend of comfort, convenience and the great outdoors. Residents of the Village can enjoy the community amenities, pool/spa, fitness center, clubhouse, low HOA and directly across the street from the Truckee River and the 49 acres Idlewild Park with, art walks, water features, skate park, community pool, playgrounds, gardens, and wildlife.
Location
State NV
County Washoe
Community The Village At Idlewild Park
Area The Village At Idlewild Park
Zoning MF30
Direction Booth St/California Ave
Rooms
Family Room Ceiling Fan(s)
Other Rooms None
Dining Room Living Room Combination
Kitchen Breakfast Bar
Interior
Interior Features Breakfast Bar, Ceiling Fan(s)
Heating Natural Gas
Cooling Central Air
Flooring Ceramic Tile
Fireplace No
Appliance Gas Cooktop
Laundry In Unit, Laundry Closet
Exterior
Exterior Feature Built-in Barbecue
Parking Features Additional Parking, Carport
Pool None
Utilities Available Cable Available, Electricity Connected, Natural Gas Connected, Phone Available, Sewer Connected, Water Connected
Amenities Available Barbecue, Clubhouse, Gated, Landscaping, Maintenance, Maintenance Grounds, Maintenance Structure, Parking, Pool, Spa/Hot Tub
View Y/N No
Roof Type Composition,Pitched,Shingle
Porch Patio
Garage No
Building
Lot Description Common Area, Corner Lot, Greenbelt
Story 3
Foundation Slab
Water Public
Structure Type Masonite
New Construction No
Schools
Elementary Schools Hunter Lake
Middle Schools Swope
High Schools Reno
Others
Tax ID 010-580-02
Acceptable Financing 1031 Exchange, Cash, Conventional, VA Loan
Listing Terms 1031 Exchange, Cash, Conventional, VA Loan
Special Listing Condition Standard
Read Less
GET MORE INFORMATION




