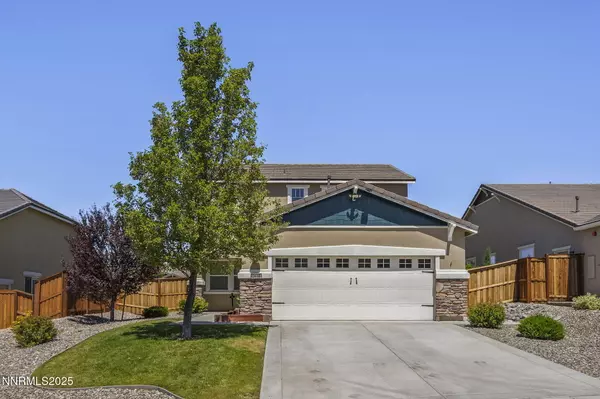For more information regarding the value of a property, please contact us for a free consultation.
2631 Michelangelo CT Sparks, NV 89434
Want to know what your home might be worth? Contact us for a FREE valuation!

Our team is ready to help you sell your home for the highest possible price ASAP
Key Details
Sold Price $598,900
Property Type Single Family Home
Sub Type Single Family Residence
Listing Status Sold
Purchase Type For Sale
Square Footage 2,071 sqft
Price per Sqft $289
Subdivision Trento @ D'Andrea
MLS Listing ID 250054140
Sold Date 11/04/25
Bedrooms 4
Full Baths 3
HOA Fees $70/mo
Year Built 2015
Annual Tax Amount $5,582
Lot Size 6,904 Sqft
Acres 0.16
Lot Dimensions 0.16
Property Sub-Type Single Family Residence
Property Description
Located in the desirable D'Andrea community, this well-maintained 4-bedroom, 3-bath single-family home offers a flexible floorplan and plenty of space to live and entertain. Featuring one bedroom and a full bath on the main level, it's ideal for guests, or a private office. The open-concept living areas flow seamlessly into a spacious backyard—perfect for relaxing, gardening, or entertaining under the Nevada sky. A 2-car garage adds convenience and extra storage. Enjoy all the benefits of living in a quiet, established neighborhood close to parks, shopping and dining.
Location
State NV
County Washoe
Community Trento @ D'Andrea
Area Trento @ D'Andrea
Zoning Pd
Direction N. D'Andrea Pkwy, Amalfi, Michelangelo Ct.
Rooms
Family Room Ceiling Fan(s)
Other Rooms None
Master Bedroom Double Sinks, Shower Stall, Walk-In Closet(s) 2
Dining Room Separate Formal Room
Kitchen Breakfast Bar
Interior
Interior Features Breakfast Bar, Ceiling Fan(s), Smart Thermostat, Walk-In Closet(s)
Heating Forced Air, Natural Gas
Cooling Central Air, Refrigerated
Flooring Ceramic Tile
Fireplace No
Laundry Cabinets, Laundry Room
Exterior
Exterior Feature None
Parking Features Attached, Garage, Garage Door Opener
Garage Spaces 2.0
Pool None
Utilities Available Cable Available, Electricity Available, Natural Gas Available, Phone Available, Sewer Available, Water Available, Cellular Coverage
Amenities Available Maintenance Grounds
View Y/N Yes
View Mountain(s)
Roof Type Tile
Total Parking Spaces 2
Garage Yes
Building
Lot Description Level, Sprinklers In Front, Sprinklers In Rear
Story 2
Foundation Slab
Water Public
Structure Type Stucco
New Construction No
Schools
Elementary Schools Moss
Middle Schools Mendive
High Schools Reed
Others
Tax ID 402-591-22
Acceptable Financing 1031 Exchange, Cash, Conventional, FHA, VA Loan
Listing Terms 1031 Exchange, Cash, Conventional, FHA, VA Loan
Special Listing Condition Standard
Read Less
GET MORE INFORMATION




