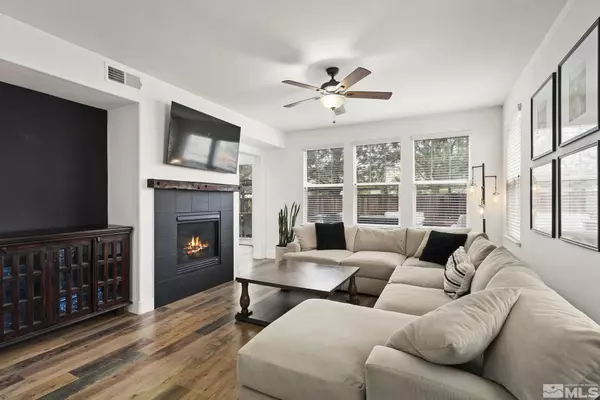For more information regarding the value of a property, please contact us for a free consultation.
3890 Dominus DR Sparks, NV 89436
Want to know what your home might be worth? Contact us for a FREE valuation!

Our team is ready to help you sell your home for the highest possible price ASAP
Key Details
Sold Price $480,000
Property Type Single Family Home
Sub Type Single Family Residence
Listing Status Sold
Purchase Type For Sale
Square Footage 1,760 sqft
Price per Sqft $272
Subdivision The Foothills At Wingfield Village 13B
MLS Listing ID 250005609
Sold Date 10/30/25
Bedrooms 3
Full Baths 2
Half Baths 1
HOA Fees $159/qua
Year Built 2006
Annual Tax Amount $2,255
Lot Size 3,484 Sqft
Acres 0.08
Lot Dimensions 0.08
Property Sub-Type Single Family Residence
Property Description
ASSUMABLE FHA LOAN! Loan application and qualifications are required. Stylish and cozy, this beautiful home is nestled in a desirable neighborhood within a gated community! Featuring newer wood flooring and fresh interior paint, this home offers a welcoming and updated feel throughout. The open kitchen concept is perfect for all your entertaining needs! Upstairs, you will find a loft area, plus three additional bedrooms. The spacious primary bedroom includes a shower and a soaking garden tub. The backyard is ideal for relaxing in privacy with your guests!
Location
State NV
County Washoe
Community The Foothills At Wingfield Village 13B
Area The Foothills At Wingfield Village 13B
Zoning NUD
Direction Hubble
Rooms
Family Room None
Other Rooms None
Master Bedroom Double Sinks, Shower Stall, Walk-In Closet(s) 2
Dining Room Kitchen Combination
Kitchen Breakfast Bar
Interior
Interior Features High Ceilings
Heating Forced Air, Natural Gas
Cooling Central Air, Refrigerated
Flooring Ceramic Tile
Fireplaces Number 1
Fireplaces Type Gas Log
Fireplace Yes
Laundry Cabinets, Laundry Area, Laundry Room
Exterior
Exterior Feature None
Parking Features Attached, Garage, Garage Door Opener
Garage Spaces 2.0
Utilities Available Cable Available, Electricity Available, Internet Available, Natural Gas Available, Phone Available, Sewer Available, Water Available, Cellular Coverage
Amenities Available Gated, Landscaping, Parking, Pool
View Y/N Yes
View Mountain(s), Trees/Woods
Roof Type Pitched,Tile
Porch Patio
Total Parking Spaces 2
Garage Yes
Building
Lot Description Landscaped, Level, Sprinklers In Front
Story 2
Foundation Slab
Water Public
Structure Type Stucco
New Construction No
Schools
Elementary Schools Spanish Springs
Middle Schools Shaw Middle School
High Schools Spanish Springs
Others
Tax ID 526-211-07
Acceptable Financing 1031 Exchange, Cash, Conventional, FHA, VA Loan
Listing Terms 1031 Exchange, Cash, Conventional, FHA, VA Loan
Read Less
GET MORE INFORMATION




