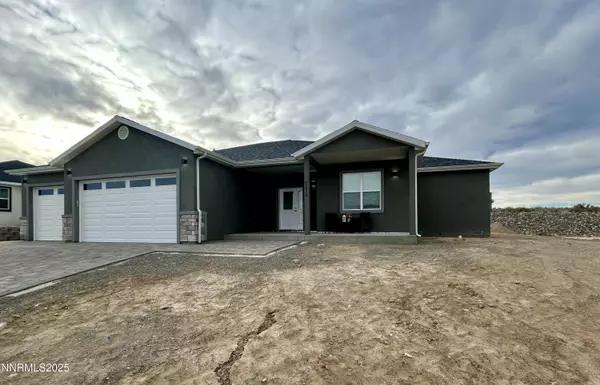For more information regarding the value of a property, please contact us for a free consultation.
5834 Offenhauser DR Winnemucca, NV 89445
Want to know what your home might be worth? Contact us for a FREE valuation!

Our team is ready to help you sell your home for the highest possible price ASAP
Key Details
Sold Price $575,000
Property Type Single Family Home
Sub Type Single Family Residence
Listing Status Sold
Purchase Type For Sale
Square Footage 2,038 sqft
Price per Sqft $282
Subdivision Harmony Canyon
MLS Listing ID 250057903
Sold Date 11/05/25
Bedrooms 4
Full Baths 3
Year Built 2025
Annual Tax Amount $635
Lot Size 0.280 Acres
Acres 0.28
Lot Dimensions 0.28
Property Sub-Type Single Family Residence
Property Description
New build construction. Call for more information. Tax figure on land only.
Location
State NV
County Humboldt
Community Harmony Canyon
Area Harmony Canyon
Zoning R-1-9
Rooms
Family Room None
Other Rooms None
Master Bedroom Double Sinks, On Main Floor, Shower Stall, Walk-In Closet(s) 2
Dining Room Separate Formal Room
Kitchen Built-In Dishwasher
Interior
Interior Features Ceiling Fan(s), High Ceilings, Kitchen Island, Pantry, Primary Downstairs, Smart Thermostat, Walk-In Closet(s)
Heating Forced Air, Natural Gas
Cooling Central Air, Electric
Flooring Luxury Vinyl
Fireplace No
Appliance Water Softener Owned
Laundry Cabinets, Laundry Room, Sink
Exterior
Exterior Feature Rain Gutters
Parking Features Attached, Garage, Garage Door Opener, RV Access/Parking
Garage Spaces 3.0
Pool None
Utilities Available Electricity Connected, Internet Available, Natural Gas Connected, Sewer Connected, Water Connected, Cellular Coverage, Underground Utilities, Water Meter Installed
View Y/N Yes
View Desert, Mountain(s)
Roof Type Pitched,Shingle
Porch Patio
Total Parking Spaces 3
Garage Yes
Building
Lot Description Sloped Up
Story 1
Foundation Crawl Space
Water Public
Structure Type Stucco
New Construction Yes
Schools
Elementary Schools Sonoma Heights Elementary
Middle Schools French Ford Middle School
High Schools Albert Lowry High School
Others
Tax ID 16-0593-19
Acceptable Financing 1031 Exchange, Cash, Conventional, FHA, VA Loan
Listing Terms 1031 Exchange, Cash, Conventional, FHA, VA Loan
Special Listing Condition Agent Owned
Read Less
GET MORE INFORMATION



