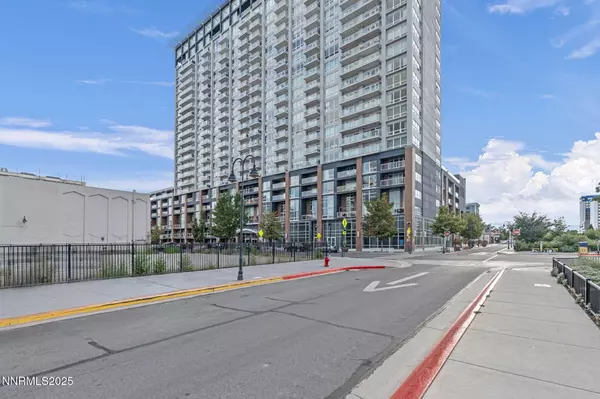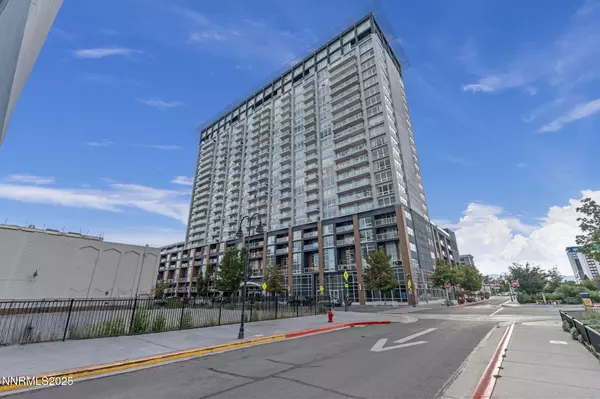For more information regarding the value of a property, please contact us for a free consultation.
255 N Sierra ST #UNIT 2010 Reno, NV 89501
Want to know what your home might be worth? Contact us for a FREE valuation!

Our team is ready to help you sell your home for the highest possible price ASAP
Key Details
Sold Price $235,000
Property Type Condo
Sub Type Condominium
Listing Status Sold
Purchase Type For Sale
Square Footage 637 sqft
Price per Sqft $368
Subdivision The Montage Phase 1
MLS Listing ID 250056407
Sold Date 11/07/25
Bedrooms 1
Full Baths 1
HOA Fees $438/mo
Year Built 1978
Annual Tax Amount $1,793
Lot Size 635 Sqft
Acres 0.02
Lot Dimensions 0.02
Property Sub-Type Condominium
Property Description
An exceptional opportunity awaits - this unit is available alongside the adjoining residence (#2011), presenting the rare chance to expand and create a private retreat in the heart of the city. Elevated city living awaits at The Montage, Reno's premier downtown high-rise. This upper-level unit blends modern design with everyday comfort. Hardwood flooring, updated appliances, and the balcony with a view enhance both style and function, while included garage parking and a private storage unit add everyday convenience. Life at The Montage is a lifestyle. Residents are welcomed by a serene, Zen-themed lobby with 24/7 concierge service, ensuring security and peace of mind. The resort-style pool deck sets the stage for relaxation and entertainment, featuring two hot tubs, a lap pool, grilling stations, and a clubhouse for hosting gatherings. Fitness enthusiasts will love the state-of-the-art, around-the-clock gym; the largest of its kind among Reno high-rises. For moments of retreat, enjoy thoughtfully designed community spaces including a library, owner's lounge, bike storage, and a lush garden terrace, perfect for soaking in mountain sunsets or watching the fireworks light up downtown. Just steps from the Truckee Riverwalk, cultural venues, and Midtown's thriving dining and shopping scene, The Montage offers unmatched access to Reno's most vibrant experiences.
Location
State NV
County Washoe
Community The Montage Phase 1
Area The Montage Phase 1
Zoning MDED
Direction I80 to N Sierra St
Rooms
Family Room None
Other Rooms None
Master Bedroom Shower Stall
Dining Room Great Room
Kitchen Built-In Dishwasher
Interior
Heating Forced Air
Cooling Central Air, ENERGY STAR Qualified Equipment
Flooring Laminate
Fireplace No
Appliance Electric Cooktop
Laundry In Unit, Laundry Area
Exterior
Exterior Feature Balcony
Parking Features Assigned, Garage, Under Building
Garage Spaces 1.0
Pool Community
Utilities Available Cable Available, Electricity Available, Internet Available, Phone Available, Sewer Available, Sewer Connected, Water Available, Water Connected, Cellular Coverage
Amenities Available Barbecue, Clubhouse, Elevator(s), Fitness Center, Gated, Landscaping, Maintenance, Maintenance Grounds, Maintenance Structure, Management, Parking, Pool, Storage
View Y/N Yes
View Mountain(s)
Roof Type Flat,Membrane
Porch Deck
Total Parking Spaces 1
Garage No
Building
Lot Description Level
Story 1
Foundation Concrete Perimeter
Water Public
Structure Type Concrete,Stucco,Other
New Construction No
Schools
Elementary Schools Hunter Lake
Middle Schools Swope
High Schools Reno
Others
Tax ID 011-562-11
Acceptable Financing Cash, Conventional
Listing Terms Cash, Conventional
Special Listing Condition Standard
Read Less
GET MORE INFORMATION




