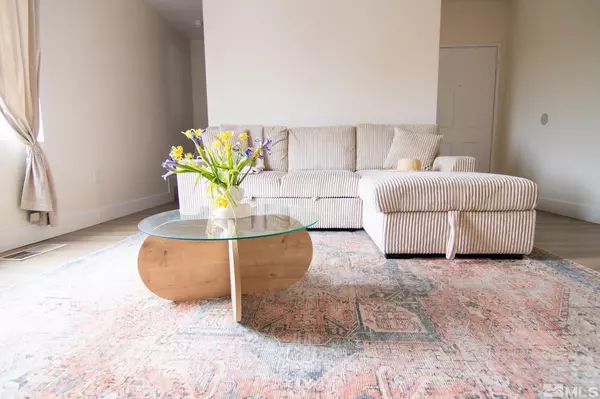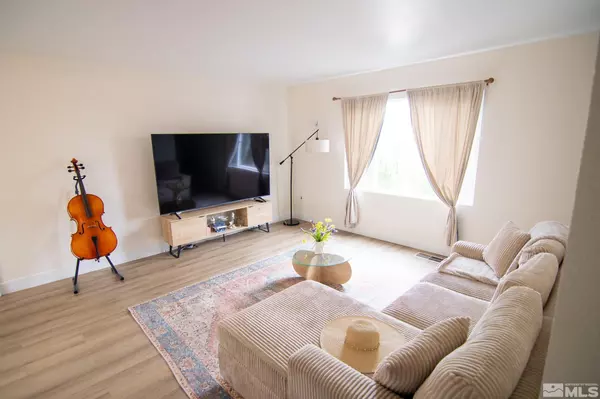For more information regarding the value of a property, please contact us for a free consultation.
100 Bisset #B Reno, NV 89503
Want to know what your home might be worth? Contact us for a FREE valuation!

Our team is ready to help you sell your home for the highest possible price ASAP
Key Details
Sold Price $240,000
Property Type Condo
Sub Type Condominium
Listing Status Sold
Purchase Type For Sale
Square Footage 1,022 sqft
Price per Sqft $234
Subdivision Talus Point Condominiums
MLS Listing ID 250005823
Sold Date 11/07/25
Bedrooms 2
Full Baths 1
Half Baths 1
HOA Fees $542/mo
Year Built 1974
Annual Tax Amount $635
Lot Size 435 Sqft
Acres 0.01
Lot Dimensions 0.01
Property Sub-Type Condominium
Property Description
Are you looking for a great place for your UNR student, this is it! Look no further! Completely and beautifully remodeled with new kitchen cabinetes, counters, backsplash, appliances. New Luxury vinyl plank flooring, freshly painted interior, new bathroom vanity, new tile surrounding in the shower. New Lighting fixtures. The HOA amenities include a gym, pool, spa/hot tub, rec room. It is just a hop, skip and jump away from UNR., The Ring doorbell, cameras, and keyless pad do not stay. The HOA includes partial utilities-water, sewer, and trash
Location
State NV
County Washoe
Community Talus Point Condominiums
Area Talus Point Condominiums
Zoning MF30
Direction GPS
Rooms
Family Room None
Other Rooms None
Dining Room Kitchen Combination
Kitchen Built-In Dishwasher
Interior
Heating Natural Gas
Cooling Central Air, Refrigerated
Flooring Laminate
Fireplace No
Laundry Laundry Area
Exterior
Exterior Feature None
Parking Features Attached
Garage Spaces 2.0
Utilities Available Electricity Available, Internet Available, Natural Gas Available, Sewer Available, Water Available
Amenities Available Fitness Center, Landscaping, Maintenance Grounds, Parking, Pool, Clubhouse/Recreation Room
View Y/N Yes
View City, Mountain(s)
Roof Type Flat
Total Parking Spaces 2
Garage Yes
Building
Lot Description Common Area, Landscaped, Sprinklers In Front, Sprinklers In Rear
Story 2
Foundation Slab
Water Public
Structure Type Stucco,Wood Siding
New Construction No
Schools
Elementary Schools Elmcrest
Middle Schools Clayton
High Schools Mcqueen
Others
Tax ID 003-212-03
Acceptable Financing 1031 Exchange, Cash, Conventional
Listing Terms 1031 Exchange, Cash, Conventional
Read Less
GET MORE INFORMATION




