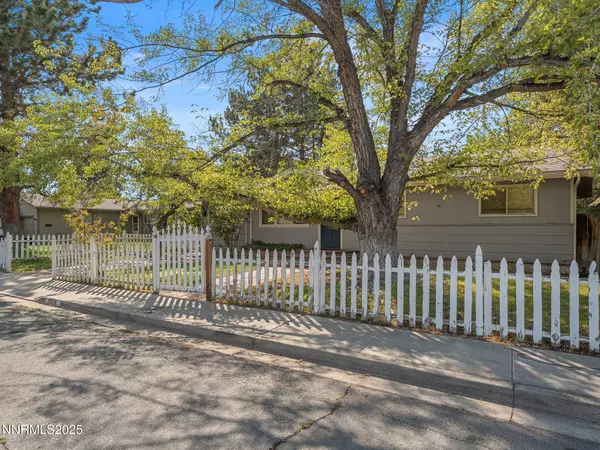For more information regarding the value of a property, please contact us for a free consultation.
1968 Marian AVE Carson City, NV 89706
Want to know what your home might be worth? Contact us for a FREE valuation!

Our team is ready to help you sell your home for the highest possible price ASAP
Key Details
Sold Price $383,050
Property Type Single Family Home
Sub Type Single Family Residence
Listing Status Sold
Purchase Type For Sale
Square Footage 1,064 sqft
Price per Sqft $360
Subdivision Sunland Vista #6
MLS Listing ID 250055842
Sold Date 11/06/25
Bedrooms 3
Full Baths 2
Year Built 1971
Annual Tax Amount $1,052
Lot Size 7,405 Sqft
Acres 0.17
Lot Dimensions 0.17
Property Sub-Type Single Family Residence
Property Description
Welcome to this inviting Carson City home that combines comfort, character, and a touch of nostalgia. Featuring 3 bedrooms and 2 bathrooms, this property offers a versatile floor plan ideal for everyday living. The standout feature is the classic old-style bar—a rare addition that creates the perfect space for entertaining friends or enjoying a cozy evening at home. This unique touch adds warmth and personality, making the home truly special. Step outside to a private backyard retreat with mature cherry, apple, and pear trees, offering shade, beauty, and seasonal fruit. A well-sized shed provides extra storage or workshop space, making the yard both functional and enjoyable. Conveniently located near schools, shopping, and dining, with easy highway access, this home blends practicality with timeless charm.
Location
State NV
County Carson City
Community Sunland Vista #6
Area Sunland Vista #6
Zoning sf6
Rooms
Family Room None
Other Rooms Bonus Room
Master Bedroom On Main Floor, Shower Stall, Walk-In Closet(s) 2
Dining Room Kitchen Combination
Kitchen Built-In Dishwasher
Interior
Interior Features Pantry, Primary Downstairs, Walk-In Closet(s)
Heating Forced Air
Flooring Vinyl
Fireplaces Number 1
Fireplaces Type Wood Burning Stove
Fireplace Yes
Appliance Gas Cooktop
Laundry Laundry Closet, Shelves, Washer Hookup
Exterior
Exterior Feature Rain Gutters
Parking Features Parking Pad
Pool None
Utilities Available Electricity Connected, Natural Gas Connected, Sewer Connected, Water Connected
View Y/N No
Roof Type Composition,Shingle
Porch Patio
Garage No
Building
Lot Description Landscaped, Meadow, Open Lot, Sprinklers In Front, Sprinklers In Rear
Story 1
Foundation Crawl Space
Water Public
Structure Type Wood Siding
New Construction No
Schools
Elementary Schools Mark Twain
Middle Schools Carson
High Schools Carson
Others
Tax ID 00227106
Acceptable Financing 1031 Exchange, Cash, Conventional, FHA, VA Loan
Listing Terms 1031 Exchange, Cash, Conventional, FHA, VA Loan
Special Listing Condition Court Approval
Read Less
GET MORE INFORMATION




