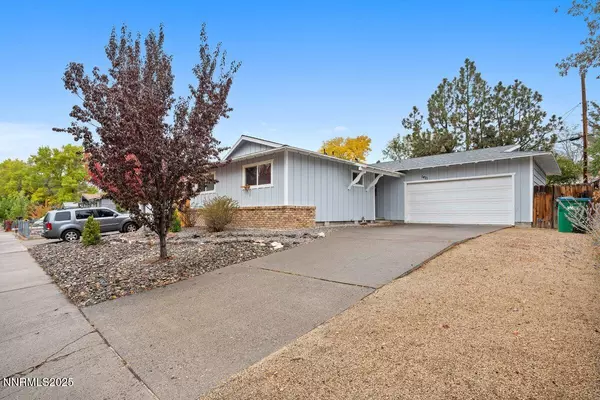For more information regarding the value of a property, please contact us for a free consultation.
1421 Surf WAY Reno, NV 89503
Want to know what your home might be worth? Contact us for a FREE valuation!

Our team is ready to help you sell your home for the highest possible price ASAP
Key Details
Sold Price $442,000
Property Type Single Family Home
Sub Type Single Family Residence
Listing Status Sold
Purchase Type For Sale
Square Footage 1,176 sqft
Price per Sqft $375
Subdivision Sierra Heights 5A
MLS Listing ID 250057047
Sold Date 11/07/25
Bedrooms 3
Full Baths 2
Year Built 1965
Annual Tax Amount $924
Lot Size 6,185 Sqft
Acres 0.14
Lot Dimensions 0.14
Property Sub-Type Single Family Residence
Property Description
Welcome to 1421 Surf Way, a well-maintained single-level home located just minutes from the University of Nevada, Reno. With 1,176 square feet of living space, this 3-bedroom, 2-bathroom home offers a smart layout and a mix of comfort and convenience that's ideal for first-time buyers, investors, or anyone seeking a low-maintenance property in a central location. Nearly the entire home features warm wood flooring, giving each space a clean, cohesive feel. The kitchen comes equipped with updated appliances and offers a functional layout that's ready for everyday use. Both bathrooms are in great condition, and a brand-new furnace and AC system ensure reliable year-round comfort with no major upgrades needed. The single-story design keeps everything easily accessible and manageable. Located in a quiet, established neighborhood near UNR, the property offers easy access to the university, local parks, shopping, dining, and major commuter routes. It's a rare combination of location, condition, and practicality; the kind of home that stands out in a market where clean, updated, and move-in ready properties near campus are always in demand. Whether you're looking for a primary residence or a smart investment, 1421 Surf Way checks all the boxes.
Location
State NV
County Washoe
Community Sierra Heights 5A
Area Sierra Heights 5A
Zoning SF8
Rooms
Family Room None
Other Rooms None
Dining Room None
Kitchen Disposal
Interior
Heating Forced Air, Natural Gas
Cooling Central Air
Flooring Ceramic Tile
Fireplaces Number 1
Fireplace Yes
Appliance Electric Cooktop
Laundry In Garage
Exterior
Exterior Feature None
Parking Features Attached, Garage, Garage Door Opener
Garage Spaces 2.0
Utilities Available Cable Connected, Electricity Connected, Internet Connected, Natural Gas Connected, Sewer Connected, Water Connected
View Y/N No
Roof Type Composition,Pitched
Porch Patio
Total Parking Spaces 2
Garage Yes
Building
Lot Description Gentle Sloping
Story 1
Foundation Slab
Water Public
Structure Type Unknown
New Construction No
Schools
Elementary Schools Towles
Middle Schools Clayton
High Schools Mcqueen
Others
Tax ID 001-132-22
Acceptable Financing Cash, Conventional, FHA, VA Loan
Listing Terms Cash, Conventional, FHA, VA Loan
Special Listing Condition Standard
Read Less
GET MORE INFORMATION




