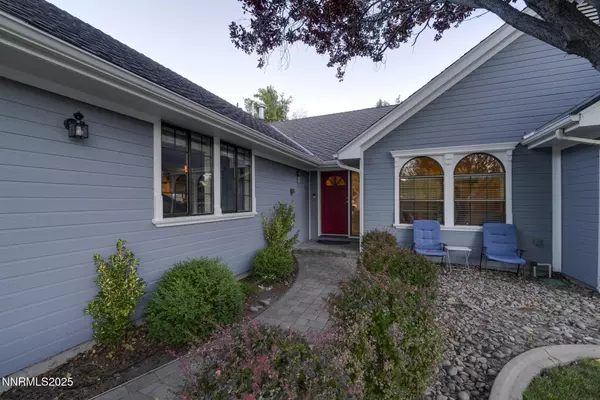For more information regarding the value of a property, please contact us for a free consultation.
1051 Chaparral DR Carson City, NV 89703
Want to know what your home might be worth? Contact us for a FREE valuation!

Our team is ready to help you sell your home for the highest possible price ASAP
Key Details
Sold Price $660,000
Property Type Single Family Home
Sub Type Single Family Residence
Listing Status Sold
Purchase Type For Sale
Square Footage 2,164 sqft
Price per Sqft $304
Subdivision Carriage Square
MLS Listing ID 250056966
Sold Date 11/10/25
Bedrooms 3
Full Baths 3
Year Built 1984
Annual Tax Amount $2,902
Lot Size 9,583 Sqft
Acres 0.22
Lot Dimensions 0.22
Property Sub-Type Single Family Residence
Property Description
Here's a home with a lot of personality on a street that sees more bicycles than cars. This home offers lots of flex space with 3 large bedrooms plus an office a large laundry room, gourmet kitchen, and 3 full baths. There's lots of storage throughout with beautiful built-in window seats in two of the rooms. You'll even find a secret room under the stairs. Natural wood and stone flooring in the main areas makes for easy cleanup. The separate master is on the main floor and has a walk-in closet as well as an ensuite bath with shower and tub. The recently updated upstairs bedroom offers a great room concept and has its own bathroom and A/C unit. The enchanting back yard hosts resident frogs, and there's plenty of room for pets, kids and gardeners. There's also a 220-volt outlet for your future hot tub. The two-car garage has workshop space, and there is room for a small RV next to the driveway. Other recent updates include a new electrical panel (2023) and refaced kitchen cabinets.
Location
State NV
County Carson City
Community Carriage Square
Area Carriage Square
Zoning SF12P
Direction Mountain to Bath to Chaparral
Rooms
Family Room None
Other Rooms Bedroom Office Main Floor
Master Bedroom Double Sinks, On Main Floor, Shower Stall, Walk-In Closet(s) 2
Dining Room Kitchen Combination
Kitchen Breakfast Bar
Interior
Interior Features Breakfast Bar, Ceiling Fan(s), High Ceilings, Kitchen Island, Primary Downstairs, Walk-In Closet(s)
Heating Fireplace(s), Forced Air, Natural Gas
Cooling Central Air
Flooring Stone
Fireplaces Number 1
Fireplaces Type Gas
Fireplace Yes
Laundry Cabinets, Laundry Room
Exterior
Exterior Feature None
Parking Features Attached, Garage, Garage Door Opener, RV Access/Parking
Garage Spaces 2.0
Utilities Available Cable Available, Electricity Connected, Natural Gas Connected, Phone Available, Sewer Connected, Water Connected, Cellular Coverage
View Y/N No
Roof Type Composition,Pitched,Shingle
Total Parking Spaces 2
Garage Yes
Building
Lot Description Landscaped, Level, Sprinklers In Front, Sprinklers In Rear
Story 2
Foundation Crawl Space
Water Public
Structure Type Wood Siding
New Construction No
Schools
Elementary Schools Edith W Fritsch
Middle Schools Carson
High Schools Carson
Others
Tax ID 007-562-15
Acceptable Financing 1031 Exchange, Cash, Conventional, FHA, VA Loan
Listing Terms 1031 Exchange, Cash, Conventional, FHA, VA Loan
Special Listing Condition Standard
Read Less
GET MORE INFORMATION




