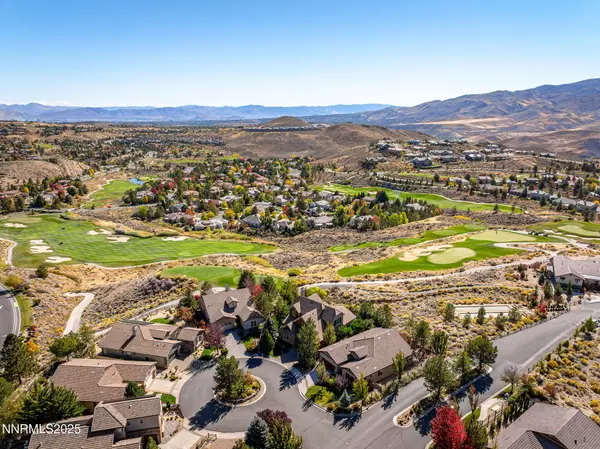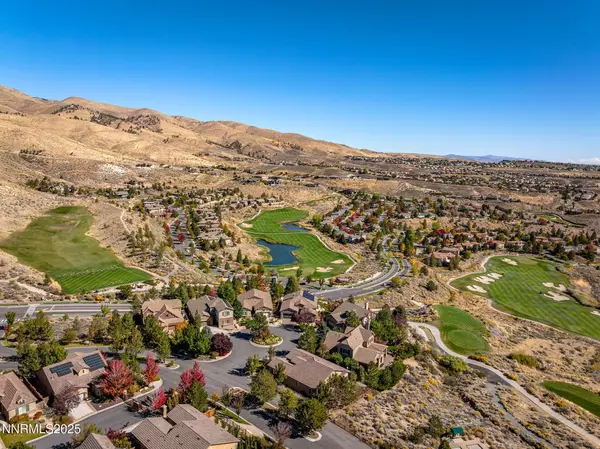For more information regarding the value of a property, please contact us for a free consultation.
8590 18th Hole Court Reno, NV 89523
Want to know what your home might be worth? Contact us for a FREE valuation!

Our team is ready to help you sell your home for the highest possible price ASAP
Key Details
Sold Price $760,000
Property Type Single Family Home
Sub Type Single Family Residence
Listing Status Sold
Purchase Type For Sale
Square Footage 1,951 sqft
Price per Sqft $389
Subdivision 21 @ Somersett
MLS Listing ID 250056955
Sold Date 11/12/25
Bedrooms 3
Full Baths 2
HOA Fees $206/mo
Year Built 2010
Annual Tax Amount $5,499
Lot Size 8,276 Sqft
Acres 0.19
Lot Dimensions 0.19
Property Sub-Type Single Family Residence
Property Description
Welcome to this inviting single-story home in the heart of Somersett, perfectly situated just steps from the championship golf course. Enjoy breathtaking mountain views with no rear neighbors and a peaceful cul-de-sac setting that offers both privacy and serenity. The thoughtfully designed floorplan features a great room concept with a comfortable living room with a gas log fireplace, the ideal space for relaxing at the end of the day.. The open kitchen is the heart of the home, complete with a center island, breakfast bar, and plenty of counter space for preparing meals or gathering with friends. Located within Somersett's premier master-planned community, residents enjoy access to miles of scenic walking trails, a resort-style clubhouse with fitness center and pools, and an executive golf course. Experience comfort, convenience, and the active lifestyle Somersett is known for—all from the perfect place to call home.
Location
State NV
County Washoe
Community 21 @ Somersett
Area 21 @ Somersett
Zoning PD
Direction Somersett Parkway to Championship Trail to 18th Hole Court
Rooms
Family Room None
Other Rooms None
Master Bedroom Shower Stall, Walk-In Closet(s) 2
Dining Room Great Room
Kitchen Breakfast Bar
Interior
Interior Features Breakfast Bar, Ceiling Fan(s), High Ceilings, Kitchen Island, Pantry, Walk-In Closet(s)
Heating Forced Air, Natural Gas
Cooling Central Air
Flooring Ceramic Tile
Fireplaces Number 1
Fireplaces Type Gas, Gas Log
Fireplace Yes
Appliance Gas Cooktop
Laundry Cabinets, Laundry Area, Laundry Room, Sink, Washer Hookup
Exterior
Exterior Feature None
Parking Features Attached, Garage, Garage Door Opener
Garage Spaces 2.0
Pool None
Utilities Available Cable Connected, Electricity Connected, Internet Connected, Natural Gas Connected, Phone Connected, Sewer Connected, Water Connected, Cellular Coverage, Water Meter Installed
Amenities Available Clubhouse, Fitness Center, Golf Course, Maintenance Grounds, Nordic Trails, Parking, Pool, Recreation Room, Spa/Hot Tub, Tennis Court(s)
View Y/N Yes
View Desert, Mountain(s), Park/Greenbelt, Valley
Roof Type Pitched,Tile
Porch Patio
Total Parking Spaces 2
Garage Yes
Building
Lot Description Corner Lot, Cul-De-Sac, Gentle Sloping, Greenbelt, Level, Sprinklers In Front
Story 1
Foundation Crawl Space
Water Public
Structure Type Stucco
New Construction No
Schools
Elementary Schools Westergard
Middle Schools Billinghurst
High Schools Mcqueen
Others
Tax ID 232-503-01
Acceptable Financing 1031 Exchange, Cash, Conventional, FHA, VA Loan
Listing Terms 1031 Exchange, Cash, Conventional, FHA, VA Loan
Special Listing Condition Standard
Read Less
GET MORE INFORMATION




