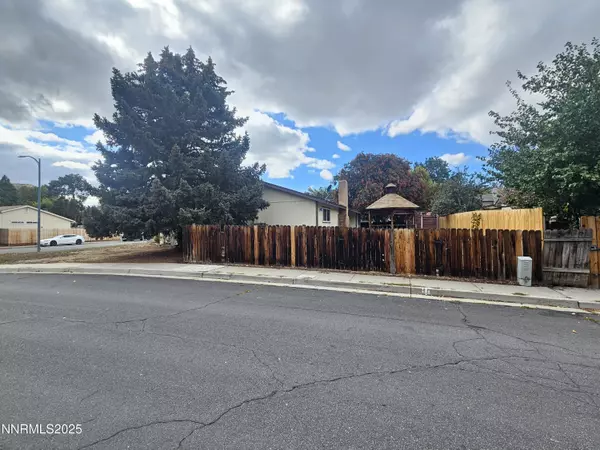For more information regarding the value of a property, please contact us for a free consultation.
4315 Primavera Ave Reno, NV 89502
Want to know what your home might be worth? Contact us for a FREE valuation!

Our team is ready to help you sell your home for the highest possible price ASAP
Key Details
Sold Price $420,000
Property Type Single Family Home
Sub Type Single Family Residence
Listing Status Sold
Purchase Type For Sale
Square Footage 1,610 sqft
Price per Sqft $260
Subdivision Donner Springs 2A
MLS Listing ID 250057059
Sold Date 11/13/25
Bedrooms 3
Full Baths 2
Year Built 1977
Annual Tax Amount $1,670
Lot Size 7,840 Sqft
Acres 0.18
Lot Dimensions 0.18
Property Sub-Type Single Family Residence
Property Description
Great Opportunity on a Spacious Corner Lot! This well-located home offers excellent potential with valuable upgrades already in place. Featuring double-pane windows and a newer sliding glass door, the home is bright and energy-efficient. Enjoy the comfort of high ceilings and modern systems, including a newer furnace, A/C unit, and water heater. The insulated garage comes with a newer garage door for added convenience, and all appliances are included—making move-in planning a breeze. Additional highlights include a partial new fence for privacy, a handy storage shed, and a layout full of possibilities. While the home does need general remodeling and cleaning, it's a fantastic chance to add your personal touch and build equity. Don't miss this great value with solid bones and smart upgrades already done!
Location
State NV
County Washoe
Community Donner Springs 2A
Area Donner Springs 2A
Zoning SF8
Direction Mira Loma Drive / Gracia Deldios Drive
Rooms
Family Room Ceiling Fan(s)
Other Rooms None
Master Bedroom Shower Stall
Dining Room High Ceilings
Kitchen Built-In Dishwasher
Interior
Interior Features Ceiling Fan(s), High Ceilings, Pantry
Heating Forced Air, Natural Gas, Wood
Cooling Central Air
Flooring Carpet
Fireplaces Number 1
Fireplaces Type Wood Burning
Equipment Satellite Dish
Fireplace Yes
Laundry Cabinets, Laundry Room, Washer Hookup
Exterior
Exterior Feature None
Parking Features Garage, Garage Door Opener
Garage Spaces 2.0
Pool None
Utilities Available Cable Available, Electricity Connected, Internet Available, Natural Gas Connected, Phone Available, Phone Connected, Sewer Connected, Water Connected, Cellular Coverage, Water Meter Installed
View Y/N No
Roof Type Composition,Shingle
Porch Patio
Total Parking Spaces 2
Garage No
Building
Lot Description Corner Lot, Sprinklers In Front, Sprinklers In Rear
Story 1
Foundation Crawl Space
Water Public
Structure Type Wood Siding
New Construction No
Schools
Elementary Schools Dodson
Middle Schools Pine
High Schools Wooster
Others
Tax ID 02123101
Acceptable Financing 1031 Exchange, Cash, Conventional
Listing Terms 1031 Exchange, Cash, Conventional
Special Listing Condition Standard
Read Less
GET MORE INFORMATION




