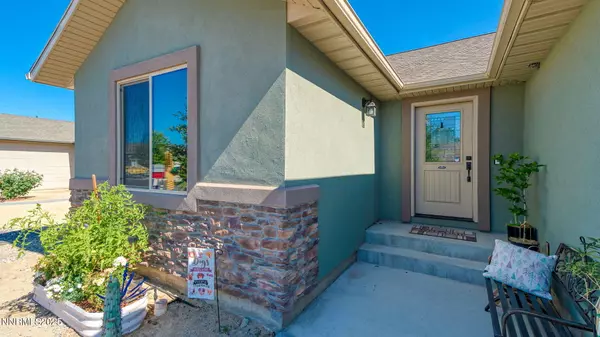For more information regarding the value of a property, please contact us for a free consultation.
226 Heather LN Fernley, NV 89408
Want to know what your home might be worth? Contact us for a FREE valuation!

Our team is ready to help you sell your home for the highest possible price ASAP
Key Details
Sold Price $379,000
Property Type Single Family Home
Sub Type Single Family Residence
Listing Status Sold
Purchase Type For Sale
Square Footage 1,399 sqft
Price per Sqft $270
Subdivision Miller Crossing
MLS Listing ID 250056875
Sold Date 11/12/25
Bedrooms 3
Full Baths 2
Year Built 2016
Annual Tax Amount $3,480
Lot Size 6,011 Sqft
Acres 0.14
Lot Dimensions 0.14
Property Sub-Type Single Family Residence
Property Description
Welcome to 226 Heather Lane — a beautifully maintained single-story home built in 2016 that perfectly blends comfort and modern style. This 3-bedroom, 2-bath property features an open-concept floor plan with high ceilings and elegant Pergo Pro engineered hardwood flooring and luxury plank vinyl throughout — no carpet anywhere! The spacious kitchen is a true highlight with granite countertops, a walk-in pantry, and all appliances less than two years old. The inviting primary suite offers a walk-in closet and a luxurious jetted tub, creating the perfect retreat at the end of the day. Enjoy ceiling fans in every room, adding comfort and energy efficiency year-round. Step outside to a lovely backyard with a pergola and a small garden shed — ideal for relaxing evenings or weekend projects. This home combines thoughtful upgrades, functional design, and pride of ownership in every detail.
Location
State NV
County Lyon
Community Miller Crossing
Area Miller Crossing
Zoning SF6
Direction Miller Ln. to Heather Ln.
Rooms
Family Room Great Rooms
Other Rooms None
Master Bedroom Double Sinks, On Main Floor, Shower Stall
Dining Room Great Room
Kitchen Breakfast Bar
Interior
Interior Features Breakfast Bar, Ceiling Fan(s), High Ceilings, Kitchen Island, Pantry, Primary Downstairs
Heating Forced Air, Natural Gas
Cooling Central Air, Refrigerated
Flooring Ceramic Tile
Fireplace No
Laundry Cabinets, Laundry Room
Exterior
Exterior Feature Rain Gutters
Parking Features Attached, Garage
Garage Spaces 2.0
Pool None
Utilities Available Cable Available, Electricity Connected, Internet Connected, Natural Gas Connected, Phone Available, Sewer Connected, Water Connected, Water Meter Installed
View Y/N No
Roof Type Composition,Pitched
Total Parking Spaces 2
Garage Yes
Building
Lot Description Level, Sprinklers In Front, Sprinklers In Rear
Story 1
Foundation Crawl Space
Water Public
Structure Type Stone,Stucco,Vinyl Siding
New Construction No
Schools
Elementary Schools Fernley
Middle Schools Fernley
High Schools Fernley
Others
Tax ID 02249118
Acceptable Financing Cash, Conventional, FHA, USDA Loan, VA Loan
Listing Terms Cash, Conventional, FHA, USDA Loan, VA Loan
Special Listing Condition Standard
Read Less
GET MORE INFORMATION




