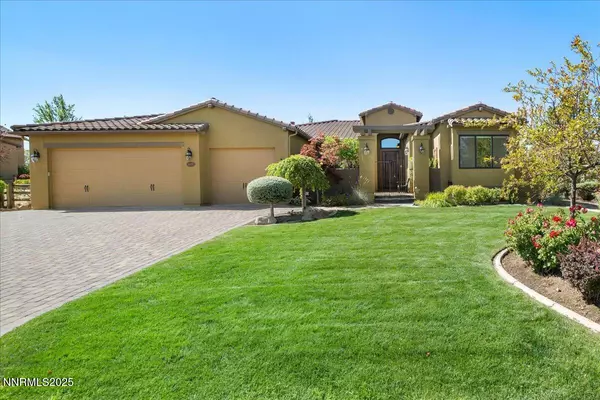For more information regarding the value of a property, please contact us for a free consultation.
3880 Boulder Patch Reno, NV 89511
Want to know what your home might be worth? Contact us for a FREE valuation!

Our team is ready to help you sell your home for the highest possible price ASAP
Key Details
Sold Price $1,325,000
Property Type Single Family Home
Sub Type Single Family Residence
Listing Status Sold
Purchase Type For Sale
Square Footage 2,578 sqft
Price per Sqft $513
Subdivision The Reserve At Monte Rosa 1
MLS Listing ID 250054075
Sold Date 11/14/25
Bedrooms 3
Full Baths 2
Half Baths 1
HOA Fees $150/mo
Year Built 2012
Annual Tax Amount $6,808
Lot Size 0.474 Acres
Acres 0.47
Lot Dimensions 0.47
Property Sub-Type Single Family Residence
Property Description
Beautiful Single-Level Home in the Gated Monte Rosa Community. Tucked within the secure gates of Monte Rosa, this thoughtfully designed SINGLE LEVEL home combines quality construction with a bright, open floorplan. Surrounded by mature, park-like landscaping, the property with picturesque views of Mt. Rose and the Sierra Mountains. Enjoy spacious living with tall ceilings, a great room layout perfect for entertaining, and a formal dining room with custom built-ins. The large primary suite features dual walk-in closets. A charming gated front courtyard welcomes you, while the backyard offers a covered pergola, paver patios, and raised garden beds—ideal for relaxing or outdoor dining. Additional features include a 3-car garage, paver driveway, and light-filled interiors throughout. Located just off Mt. Rose Highway, you're minutes from shopping, hiking trails, Mt. Rose Ski Resort, and only 15 minutes to the airport. This well-maintained home offers rare comfort and convenience in one of Reno's most desirable gated communities.
Location
State NV
County Washoe
Community The Reserve At Monte Rosa 1
Area The Reserve At Monte Rosa 1
Zoning MDS
Direction Thomas Creek/Lake Placid/Boulder Patch
Rooms
Family Room Great Rooms
Other Rooms None
Master Bedroom On Main Floor, Walk-In Closet(s) 2
Dining Room Separate Formal Room
Kitchen Breakfast Bar
Interior
Interior Features Breakfast Bar, High Ceilings, Kitchen Island, Pantry, Primary Downstairs, Smart Thermostat, Walk-In Closet(s)
Heating Forced Air
Cooling Central Air
Flooring Tile
Fireplaces Number 1
Fireplaces Type Gas Log
Fireplace Yes
Appliance Additional Refrigerator(s)
Laundry Cabinets, Laundry Room, Shelves, Washer Hookup
Exterior
Exterior Feature None
Parking Features Attached, Garage, Garage Door Opener
Garage Spaces 3.0
Pool None
Utilities Available Cable Available, Electricity Available, Internet Available, Natural Gas Connected, Phone Available, Sewer Connected, Water Connected, Cellular Coverage, Centralized Data Panel, Underground Utilities, Water Meter Installed
Amenities Available Gated, Landscaping
View Y/N Yes
View Mountain(s), Peek, Ski Resort, Trees/Woods
Roof Type Tile
Porch Patio
Total Parking Spaces 3
Garage Yes
Building
Lot Description Common Area, Corner Lot, Landscaped, Sprinklers In Front, Sprinklers In Rear
Story 1
Foundation Crawl Space
Water Public
Structure Type Stone,Stone Veneer,Stucco
New Construction No
Schools
Elementary Schools Hunsberger
Middle Schools Marce Herz
High Schools Galena
Others
Tax ID 142-344-01
Acceptable Financing 1031 Exchange, Cash, Conventional, FHA
Listing Terms 1031 Exchange, Cash, Conventional, FHA
Special Listing Condition Standard
Read Less
GET MORE INFORMATION




