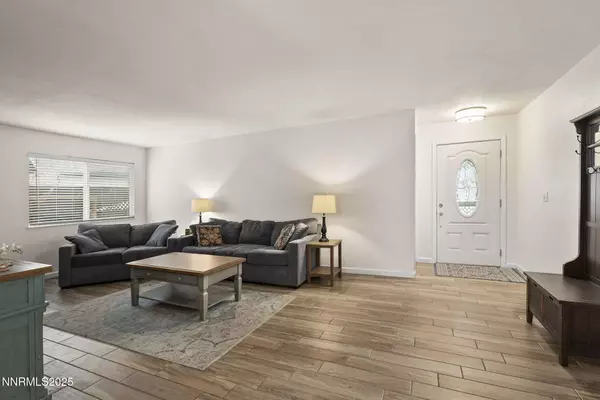For more information regarding the value of a property, please contact us for a free consultation.
3020 Cisco Reno, NV 89502
Want to know what your home might be worth? Contact us for a FREE valuation!

Our team is ready to help you sell your home for the highest possible price ASAP
Key Details
Sold Price $465,000
Property Type Single Family Home
Sub Type Single Family Residence
Listing Status Sold
Purchase Type For Sale
Square Footage 1,248 sqft
Price per Sqft $372
Subdivision El Rancho Buena Vista 3
MLS Listing ID 250057152
Sold Date 11/18/25
Bedrooms 3
Full Baths 2
Year Built 1977
Annual Tax Amount $1,432
Lot Size 7,884 Sqft
Acres 0.18
Lot Dimensions 0.18
Property Sub-Type Single Family Residence
Property Description
Welcome home! This well-maintained residence has been thoughtfully updated by the current owners, offering comfort, efficiency, and peace of mind. Major improvements include new windows, updated flooring, a new water heater (2024), and a new heat pump HVAC system installed in 2023. The solar lease is fully paid, helping to keep utility costs low. Inside, you'll find a cozy living room with wood burning fireplace, a spacious primary suite with updated bathrooms, a kitchen with quality cabinetry, and plenty of natural light. Step outside to enjoy mature landscaping, a private fenced backyard, and a nice patio perfect for relaxing or entertaining. Additional upgrades include new backyard fencing and fresh exterior paint in 2019. Whether you're a first-time buyer looking for a move-in ready home or an investor seeking a property with strong rental potential, this one checks all the boxes.
Location
State NV
County Washoe
Community El Rancho Buena Vista 3
Area El Rancho Buena Vista 3
Zoning SF8
Direction Gracia del Dios/Viento to Cisco
Rooms
Family Room None
Other Rooms None
Master Bedroom On Main Floor, Shower Stall
Dining Room None
Kitchen Breakfast Nook
Interior
Interior Features Primary Downstairs, Smart Thermostat
Heating Forced Air, Heat Pump, Natural Gas
Cooling Central Air, Heat Pump, Refrigerated
Flooring Tile
Fireplaces Number 1
Fireplaces Type Wood Burning
Fireplace Yes
Laundry Laundry Closet, Washer Hookup
Exterior
Exterior Feature Rain Gutters
Parking Features Additional Parking, Garage, Garage Door Opener
Garage Spaces 2.0
Pool None
Utilities Available Cable Available, Electricity Connected, Internet Connected, Natural Gas Connected, Phone Available, Sewer Connected, Water Connected, Cellular Coverage, Underground Utilities, Water Meter Installed
View Y/N No
Roof Type Composition,Pitched,Shingle
Porch Patio
Total Parking Spaces 2
Garage No
Building
Lot Description Cul-De-Sac, Level, Sprinklers In Front, Sprinklers In Rear
Story 1
Foundation Crawl Space
Water Public
Structure Type Wood Siding
New Construction No
Schools
Elementary Schools Dodson
Middle Schools Pine
High Schools Wooster
Others
Tax ID 02122322
Acceptable Financing 1031 Exchange, Cash, Conventional, FHA, VA Loan
Listing Terms 1031 Exchange, Cash, Conventional, FHA, VA Loan
Special Listing Condition Standard
Read Less
GET MORE INFORMATION




