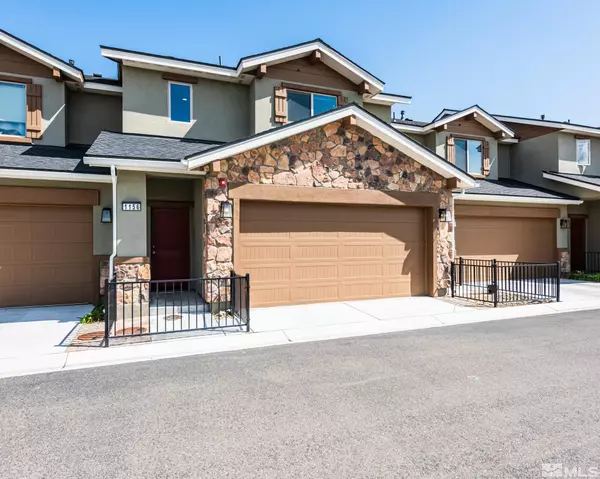For more information regarding the value of a property, please contact us for a free consultation.
1156 Montevideo CIR Minden, NV 89423
Want to know what your home might be worth? Contact us for a FREE valuation!

Our team is ready to help you sell your home for the highest possible price ASAP
Key Details
Sold Price $395,000
Property Type Townhouse
Sub Type Townhouse
Listing Status Sold
Purchase Type For Sale
Square Footage 1,552 sqft
Price per Sqft $254
Subdivision The Townes At Monterra
MLS Listing ID 250005702
Sold Date 11/19/25
Bedrooms 3
Full Baths 2
Half Baths 1
HOA Fees $250/mo
Year Built 2020
Annual Tax Amount $3,560
Lot Size 871 Sqft
Acres 0.02
Lot Dimensions 0.02
Property Sub-Type Townhouse
Property Description
Priced wayyy below market! Impeccable condition and perfectly located in The Townes at Monterra. Near walking paths and not far from downtown Minden. Contemporary finishes, great open kitchen to combined dining nook and great room. 3 bedrooms, 2 full baths and one guest bath downstairs. Beautiful views from the primary bedrooom of the Sierra mountains. Had only one tenant and ready for you, your family or as a great investment. Common parking avail and backyard overlooks the community park. New washer/dryer and refrigerator included.
Location
State NV
County Douglas
Community The Townes At Monterra
Area The Townes At Monterra
Zoning MF
Direction Buckeye, Sanford
Rooms
Family Room None
Other Rooms None
Master Bedroom Double Sinks, Shower Stall, Walk-In Closet(s) 2
Dining Room Kitchen Combination
Kitchen Breakfast Bar
Interior
Interior Features Breakfast Bar, Ceiling Fan(s), High Ceilings, Smart Thermostat, Walk-In Closet(s)
Heating ENERGY STAR Qualified Equipment, Forced Air, Natural Gas
Cooling Central Air, ENERGY STAR Qualified Equipment, Refrigerated
Flooring Laminate
Fireplace No
Appliance Gas Cooktop
Laundry Cabinets, In Hall, Laundry Area, Shelves
Exterior
Exterior Feature None
Parking Features Additional Parking, Assigned, Attached, Garage, Garage Door Opener
Garage Spaces 2.0
Pool None
Utilities Available Cable Available, Electricity Available, Electricity Connected, Internet Available, Internet Connected, Natural Gas Available, Natural Gas Connected, Phone Available, Phone Connected, Sewer Available, Sewer Connected, Water Available, Water Connected, Cellular Coverage, Water Meter Installed
Amenities Available Maintenance Grounds, Maintenance Structure, Parking
View Y/N Yes
View Mountain(s), Valley
Roof Type Composition,Pitched
Porch Patio
Total Parking Spaces 2
Garage Yes
Building
Lot Description Landscaped, Level, Sprinklers In Front, Sprinklers In Rear
Story 2
Foundation Slab
Water Public
Structure Type Stucco,Masonry Veneer
New Construction No
Schools
Elementary Schools Minden
Middle Schools Carson Valley
High Schools Douglas
Others
Tax ID 1320-29-611-002
Acceptable Financing Cash, Conventional, FHA, VA Loan
Listing Terms Cash, Conventional, FHA, VA Loan
Special Listing Condition Standard
Read Less
GET MORE INFORMATION




