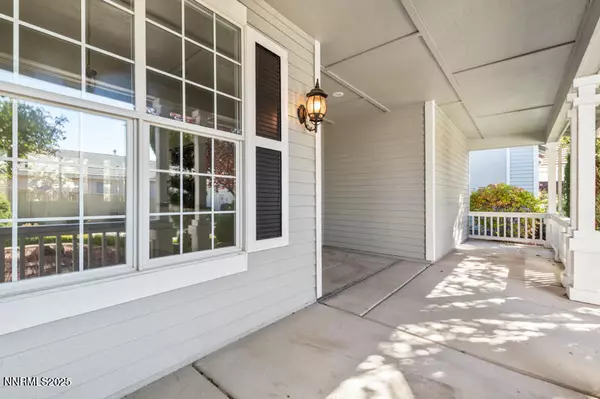For more information regarding the value of a property, please contact us for a free consultation.
1485 Wild Wolf Reno, NV 89521
Want to know what your home might be worth? Contact us for a FREE valuation!

Our team is ready to help you sell your home for the highest possible price ASAP
Key Details
Sold Price $610,000
Property Type Single Family Home
Sub Type Single Family Residence
Listing Status Sold
Purchase Type For Sale
Square Footage 1,943 sqft
Price per Sqft $313
Subdivision Double Diamond Ranch Village 13A
MLS Listing ID 250057201
Sold Date 11/21/25
Bedrooms 3
Full Baths 2
HOA Fees $113/qua
Year Built 2000
Annual Tax Amount $3,302
Lot Size 6,316 Sqft
Acres 0.15
Lot Dimensions 0.15
Property Sub-Type Single Family Residence
Property Description
Located in Miners Village in Double Diamond, a well appointed 55 plus community in South Reno, you will find this well maintained single story home with three bedrooms, two bathrooms, and just under two thousand square feet of cozy living space. This home is move in ready and has been freshly painted throughout the interior and has new carpet. A new furnace, ducting and AC was installed in 2024 and a new dishwasher was just installed in October. The backyard will delight you with all of the established plants and covered patio. Homeowners will enjoy clubhouse access complete with a gym, pool, and hot tub. In this centrally located neighborhood of South Reno you are close to walking and biking trails, parks and shopping. Come home to Double Diamond Ranch!
Location
State NV
County Washoe
Community Double Diamond Ranch Village 13A
Area Double Diamond Ranch Village 13A
Zoning pd
Direction Double Diamond Parky to Summerwood Way
Rooms
Family Room None
Other Rooms None
Master Bedroom On Main Floor, Shower Stall, Walk-In Closet(s) 2
Dining Room Living Room Combination
Kitchen Built-In Dishwasher
Interior
Interior Features Cathedral Ceiling(s), Ceiling Fan(s), High Ceilings, Kitchen Island, No Interior Steps, Pantry, Primary Downstairs, Walk-In Closet(s)
Heating Forced Air
Cooling Central Air
Flooring Ceramic Tile
Fireplaces Number 1
Fireplaces Type Gas
Fireplace Yes
Appliance Gas Cooktop
Laundry Cabinets, Laundry Room
Exterior
Exterior Feature None
Parking Features Attached, Garage, Garage Door Opener
Garage Spaces 2.0
Pool None
Utilities Available Electricity Available, Phone Available, Sewer Connected, Water Connected
Amenities Available Clubhouse, Fitness Center, Gated, Maintenance Grounds, Pool, Spa/Hot Tub
View Y/N No
Roof Type Pitched,Tile
Porch Patio
Total Parking Spaces 2
Garage Yes
Building
Lot Description Cul-De-Sac, Level, Sprinklers In Front, Sprinklers In Rear
Story 1
Foundation Slab
Water Public
Structure Type Stucco,Wood Siding
New Construction No
Schools
Elementary Schools Double Diamond
Middle Schools Depoali
High Schools Damonte
Others
Tax ID 160-593-15
Acceptable Financing Cash, Conventional
Listing Terms Cash, Conventional
Special Listing Condition Standard
Read Less
GET MORE INFORMATION




